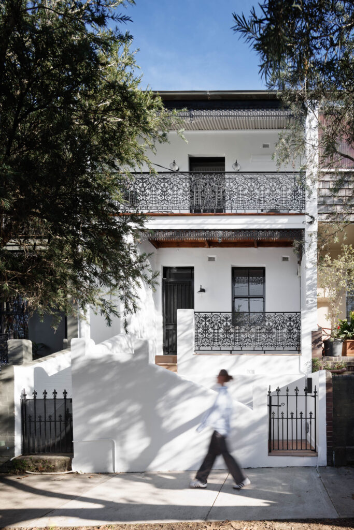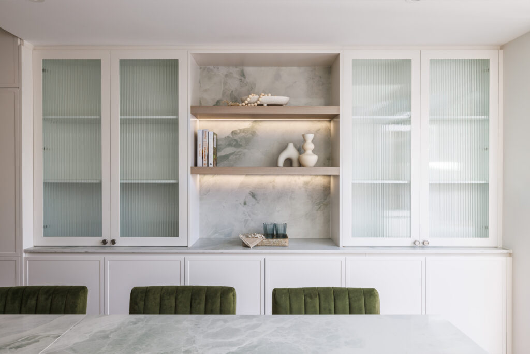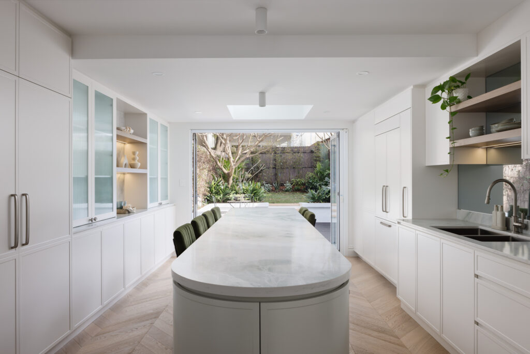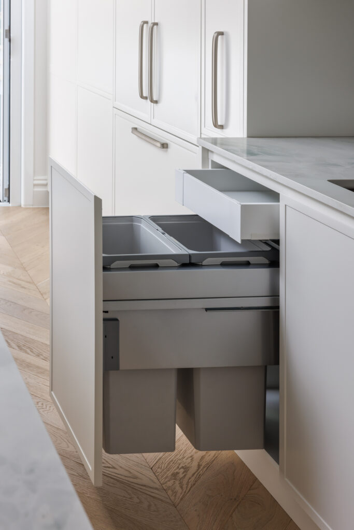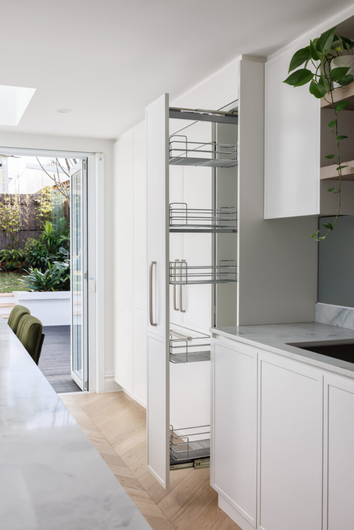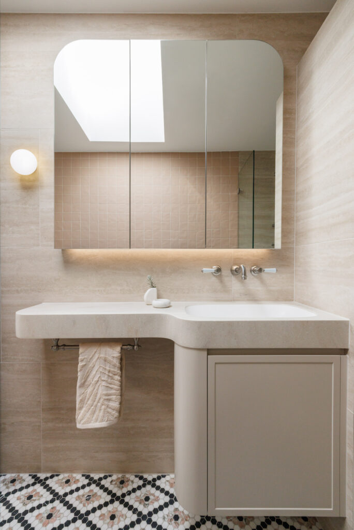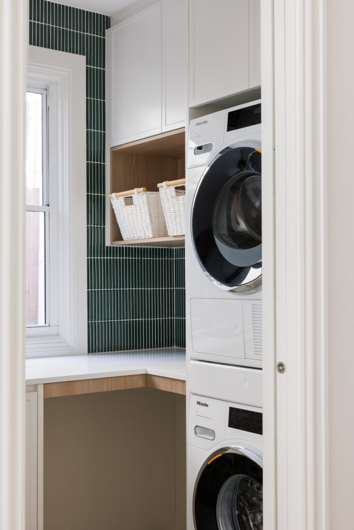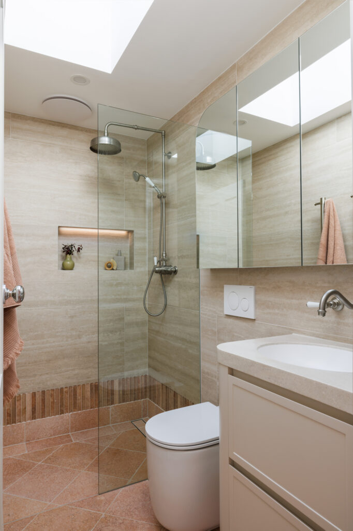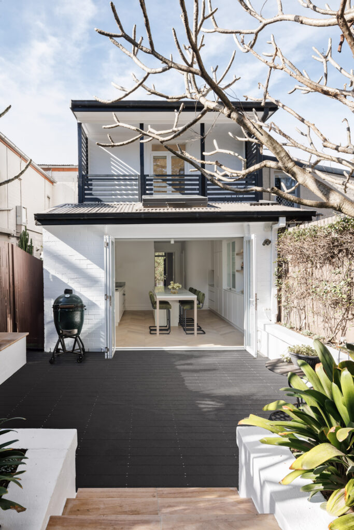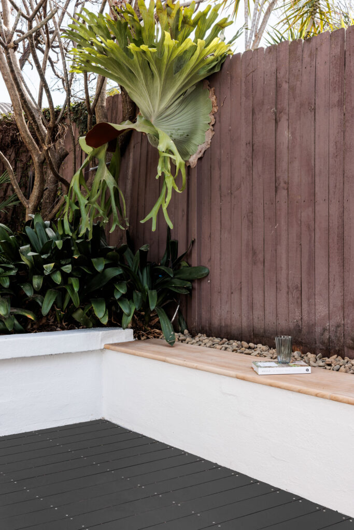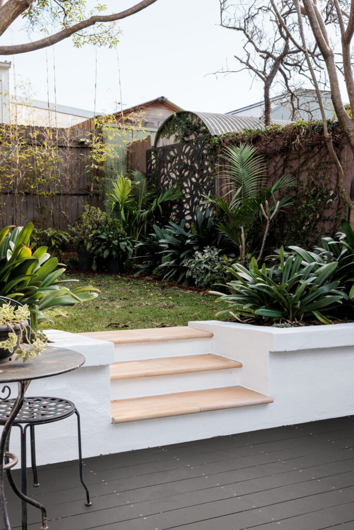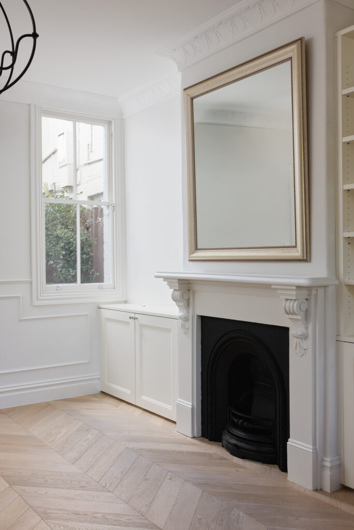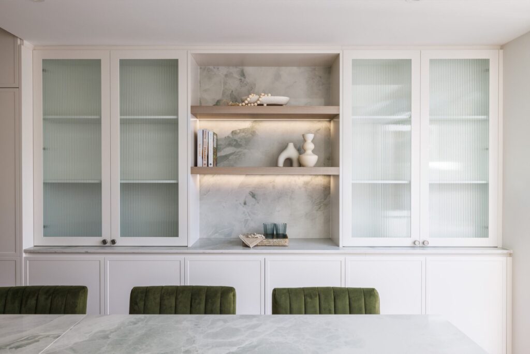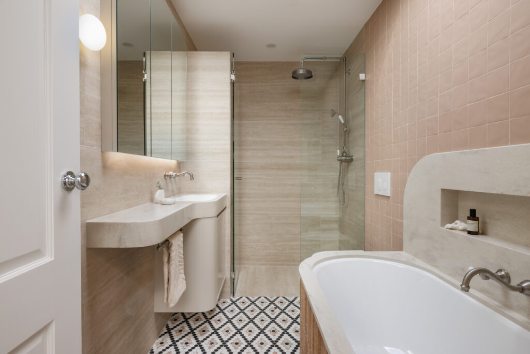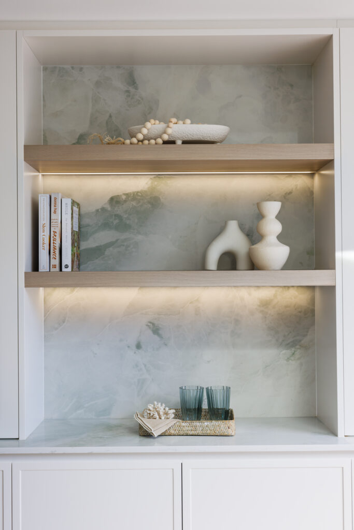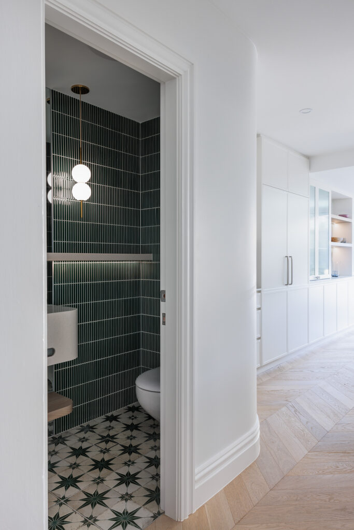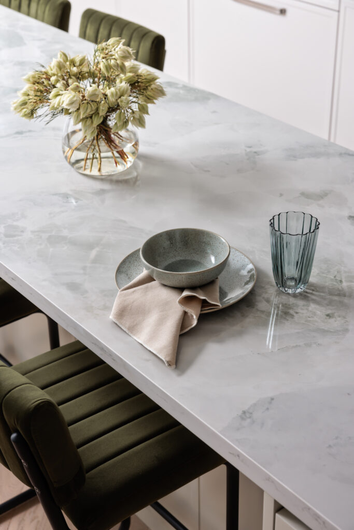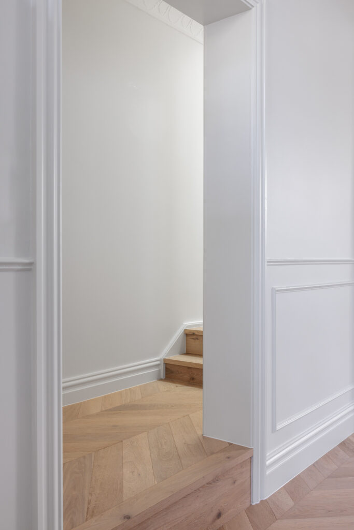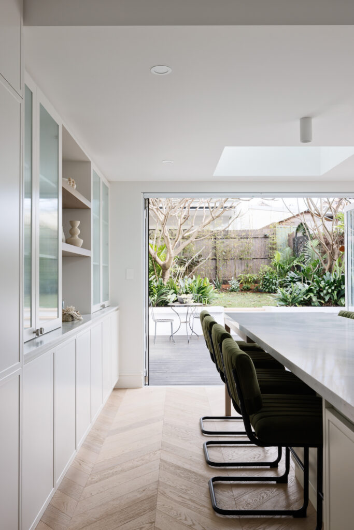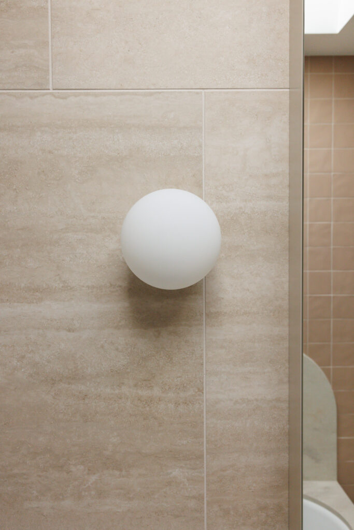STEP INSIDE OUR ANNANDALE PROJECT
Minimal in tone with textured accents
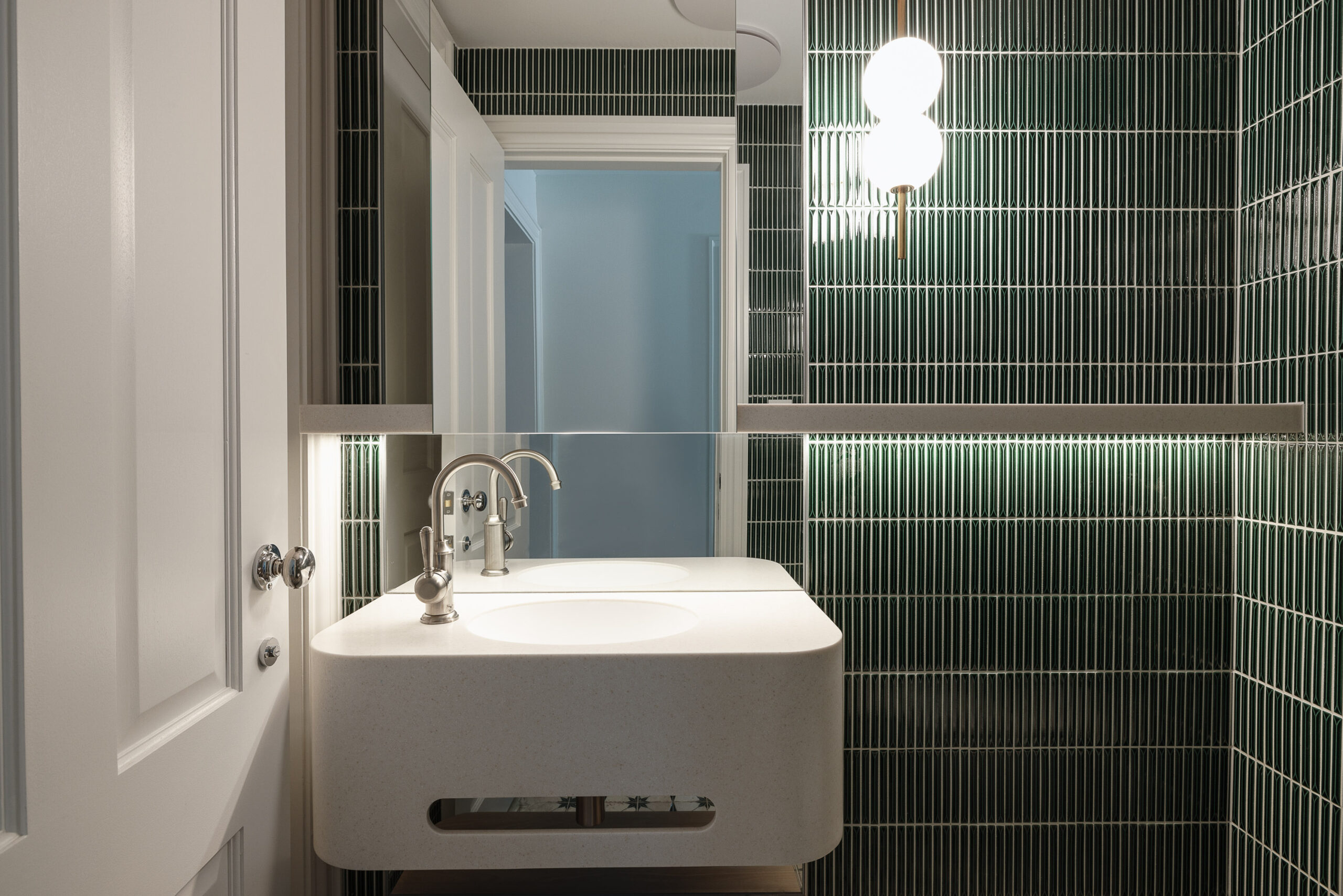
Our Solution
The clients chose Studio Jenka for a blend of practicality and luxury in their design project. We worked closely with the family to establish realistic budgets and design a home that fulfilled their needs and desires.
The result was a custom home that perfectly balanced high-end features with practical functionality, all within their financial framework.
Design Highlights
Luxurious Small Terrace Transformation
The small terrace was masterfully transformed into a spacious, luxurious home with abundant storage throughout.
Innovative design solutions, such as separating the shower from the bath, installing a custom Corian bench, and incorporating sleek shaving cabinets, ensured that every inch of space was utilised efficiently, blending style with functionality to create a refined and practical living environment.
Creating New Spaces
In a thoughtful redesign, a large room was expertly reimagined to include a luxurious new ensuite, offering the family enhanced comfort and ample space to unwind.
A once-overlooked cupboard was transformed into a practical laundry room, complete with a discreet nook for cat litter, cleverly separated from the main living areas to maintain a clean, harmonious home environment.
Outdoor Makeover
In a thoughtful redesign, a large room was expertly reimagined to include a luxurious new ensuite, offering the family enhanced comfort and ample space to unwind.
A once-overlooked cupboard was transformed into a practical laundry room, complete with a discreet nook for cat litter, cleverly separated from the main living areas to maintain a clean, harmonious home environment.
Client-Centered Approach
We transformed the clients’ vision into reality, crafting a home that perfectly encapsulates their unique style. The renovation features the installation of elegant new floorboards, which breathe warmth and character into the space.
A previously closed-off fireplace has been brought back to life, now adorned with a stunning cast iron front that serves as a striking focal point, blending timeless charm with modern sophistication.
Outcome
Our clients turned to our Studio Jenka team for a design solution that balanced practicality with luxury.
We worked closely with the family to understand their vision and lifestyle, setting realistic budgets that aligned with their financial constraints while allowing for high-quality materials and sophisticated design elements.
Our team meticulously planned the renovation, incorporating both functional and stylish touches to maximise space and meet the family’s specific needs.
Through detailed consultations and transparent updates, we ensured the project stayed on track and aligned with their desires, resulting in a beautifully transformed home that seamlessly integrated elegance with practicality.

