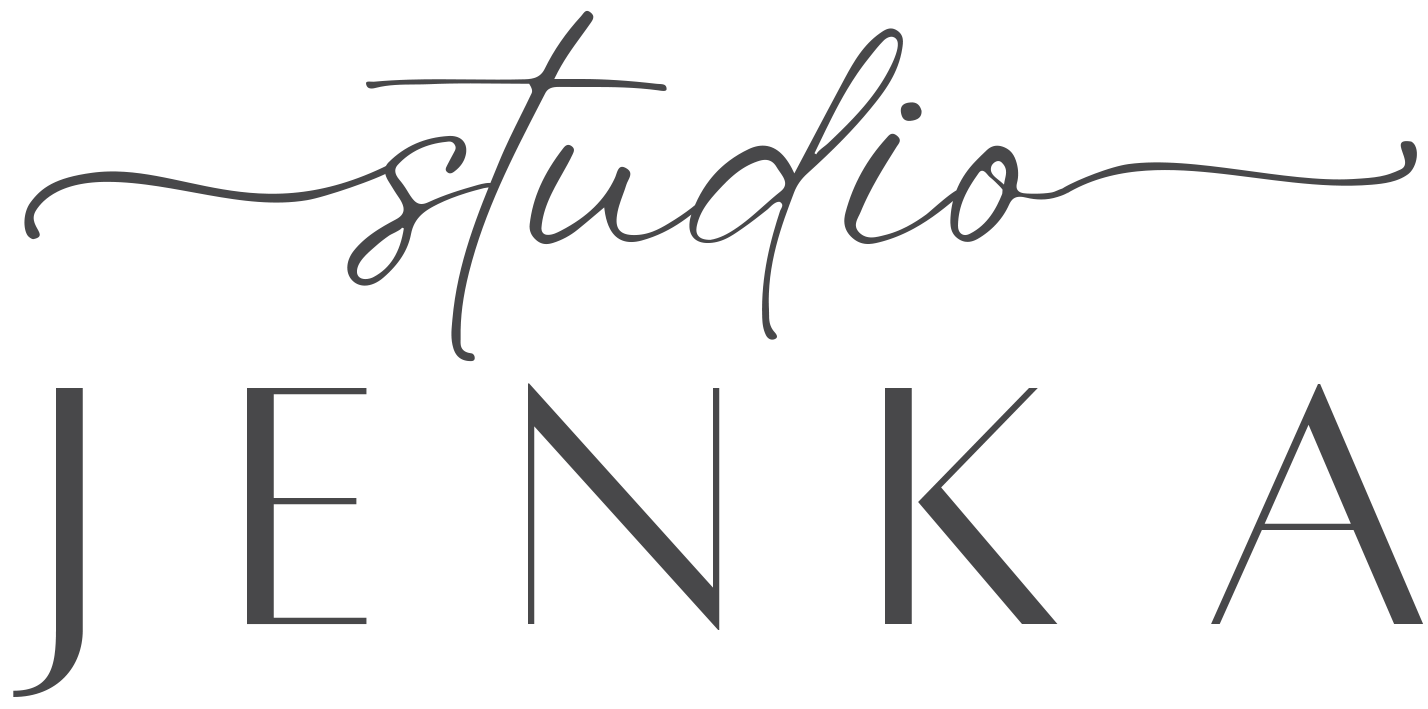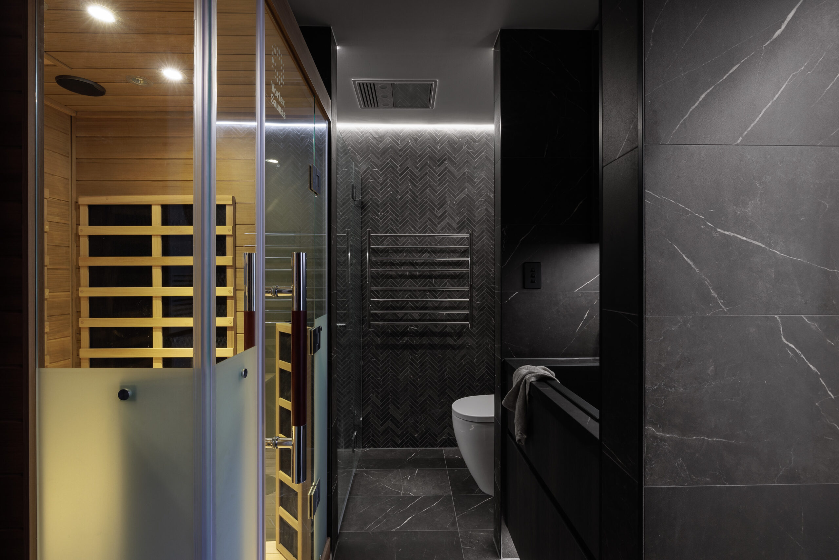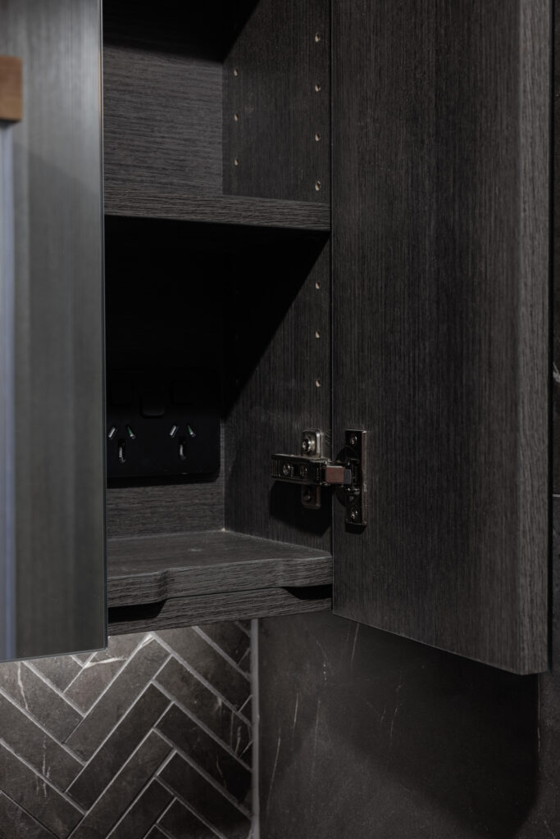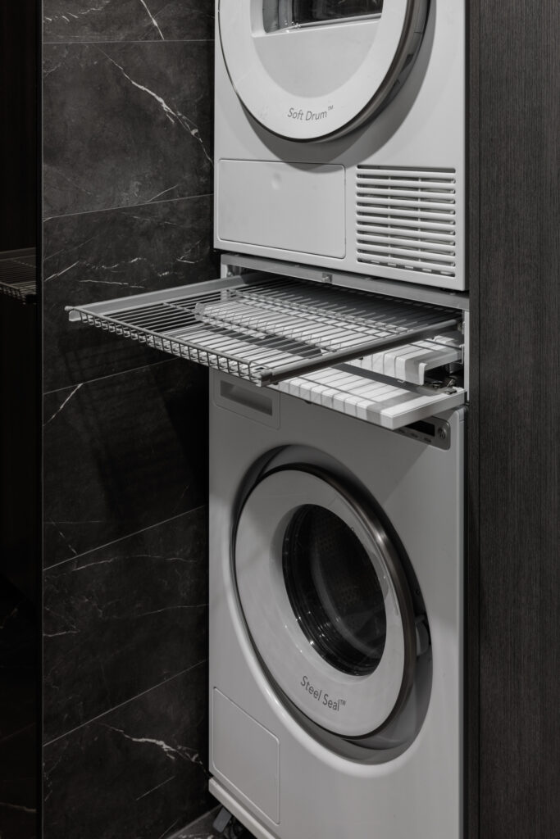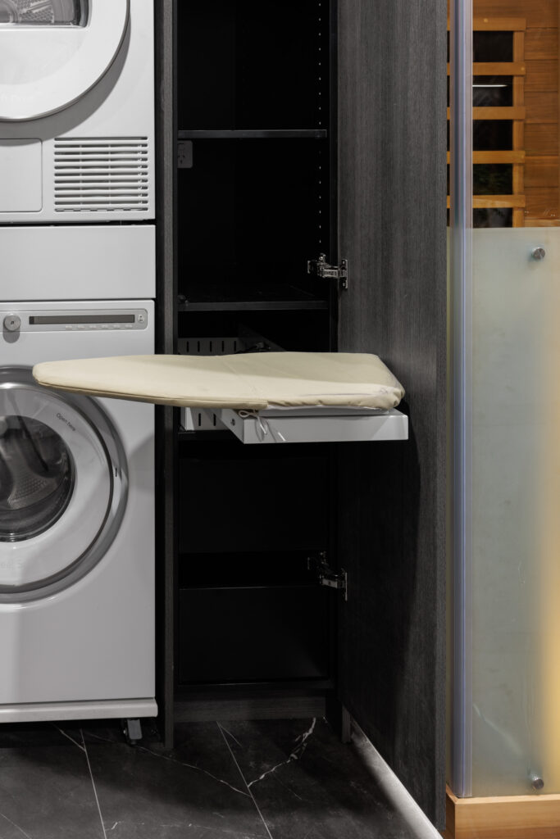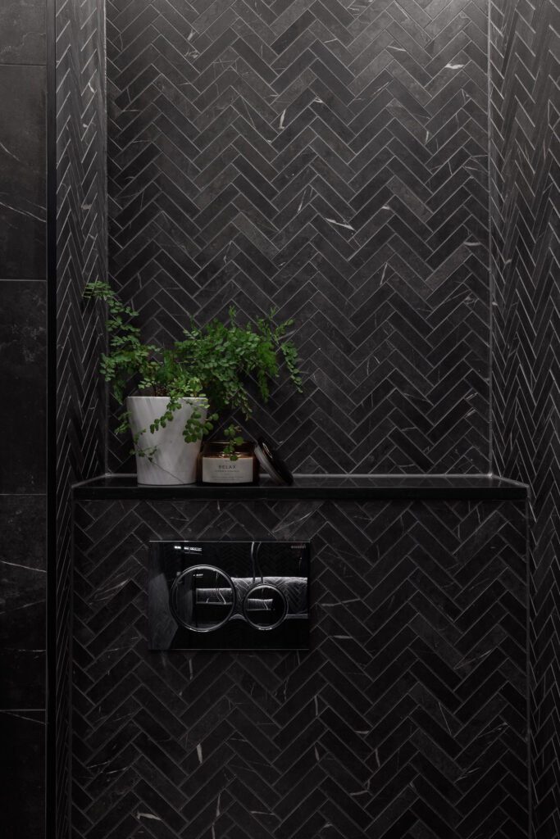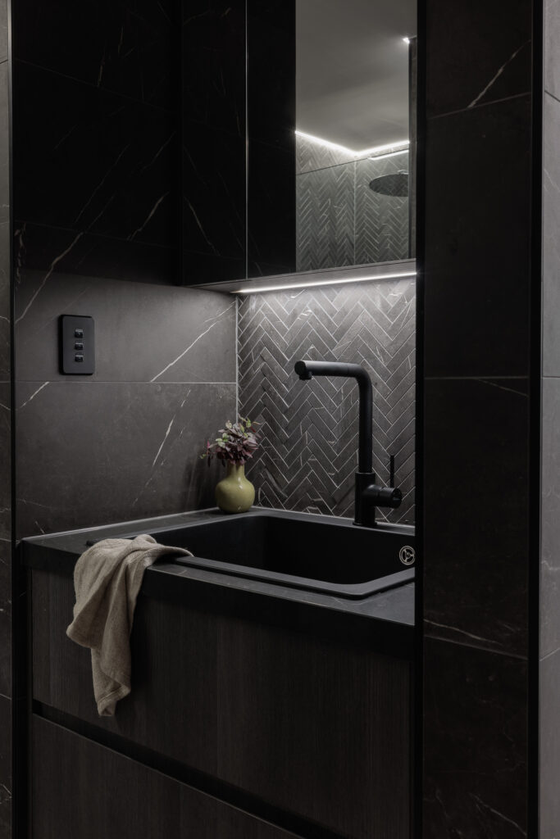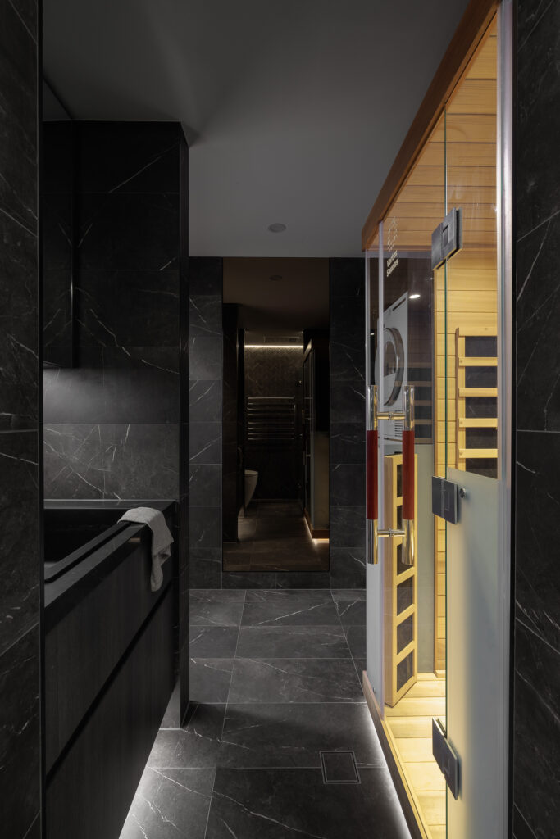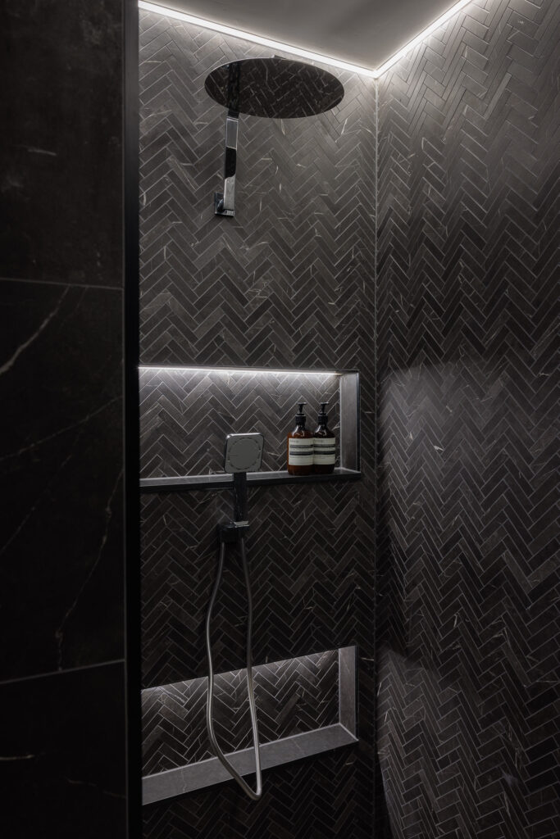Our 3 in 1 Rozelle Project
When designing this space, our team, integrated the client’s passion for bold colours and distinctive details with the Studio Jenka aesthetic. We meticulously selected the colour scheme, materials, and lighting treatments to infuse the design with standout elements, as soon as you enter the room.
Creating a space that has it all
Throughout this room our team reimagined the traditional laundry space, creating a multifunctional area that seamlessly combines a laundry, bathroom, and infrared sauna.
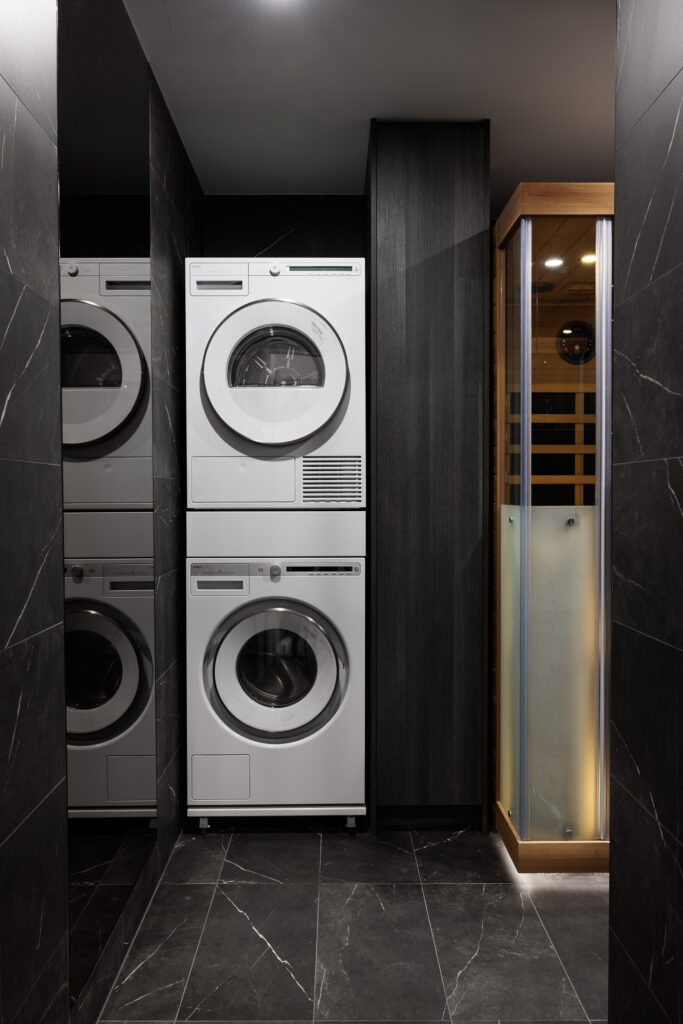
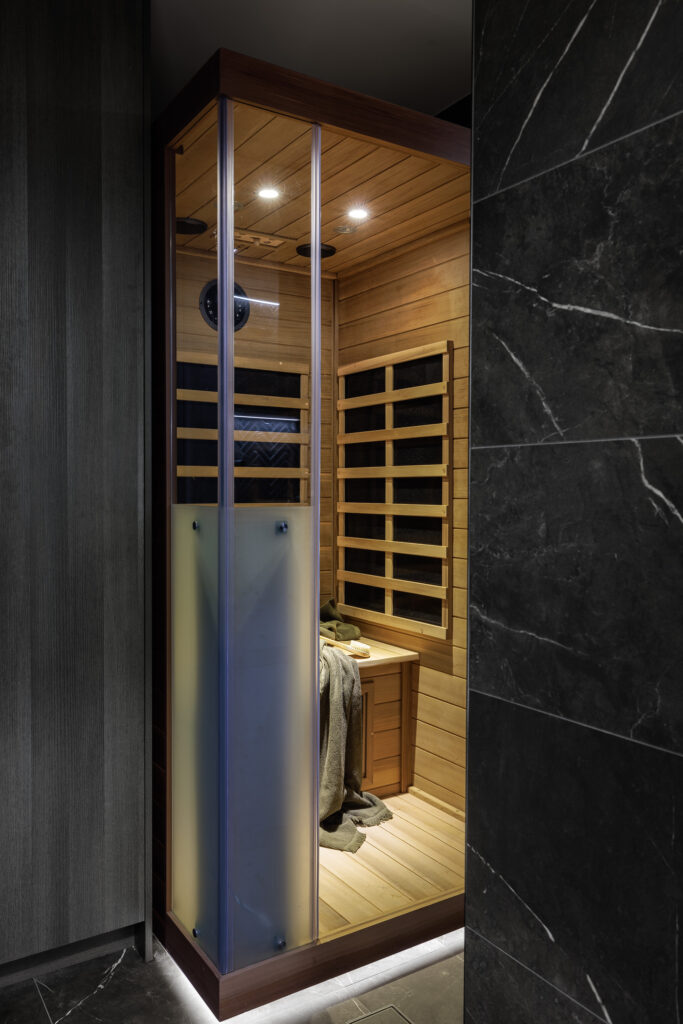
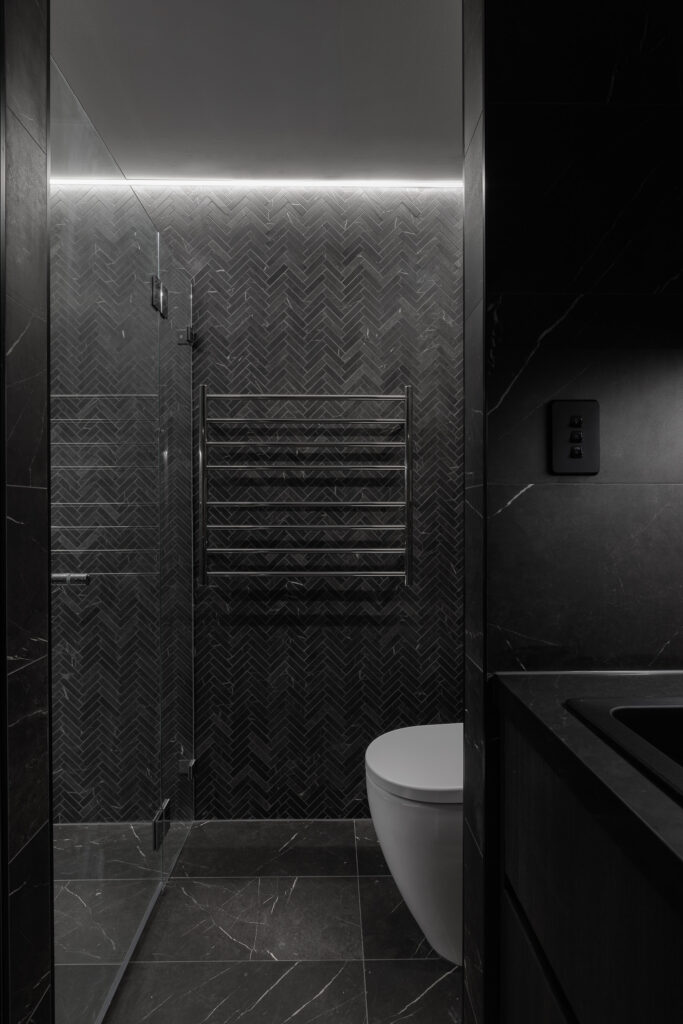
Using our team’s expertise, we selected a cohesive colour scheme, materials, and LED features to enhance the space’s functionality and style. The result is a stunning, versatile area that meets everyday needs and offers a luxurious retreat.
By integrating a shower, toilet, and sauna, we’ve maximised utility without compromising design, creating a remarkable feature that elevates the home. This ensures every aspect works harmoniously, making it an indispensable and cherished part of the home.
Hidden features
In this space, incorporating hidden features offered a blend of functionality and seamless design. A hidden and foldable ironing board maximizes space while maintaining a clutter-free appearance. Pull-out shelves provided easy access to stored items without compromising on style. Power points discreetly integrated into the shaving cabinet ensure convenience without visible wiring. Additionally, an in-wall cistern optimizes bathroom space and enhances the room’s sleek look. These thoughtful additions streamline daily tasks and elevate the overall aesthetic, making the space both practical and stylish.
TESTIMONY
“We have been guided by Jenny and her team in the colour scheme to adopt throughout the house, selecting the materials, lighting treatments, along with bold ideas to make our designs stand out … We just made the key important decisions, and then got out of the way to let it all happen! We now have a house in Rozelle that we do not ever want to leave and has everything we want.”
