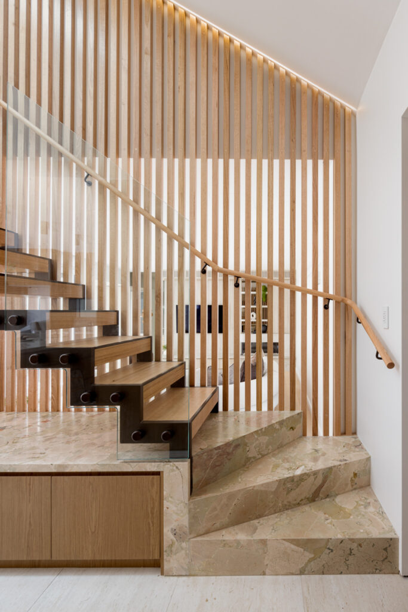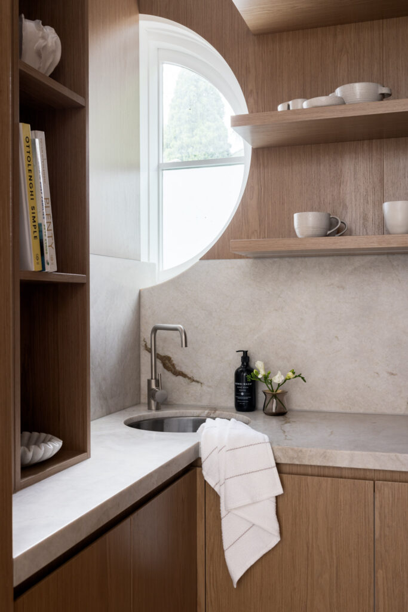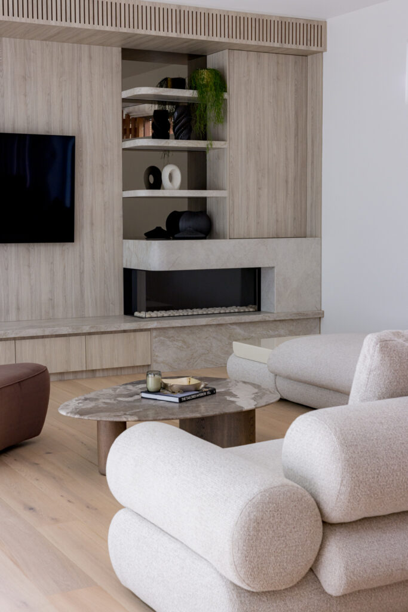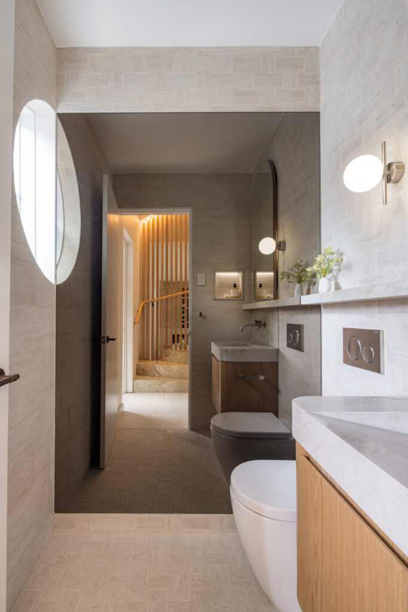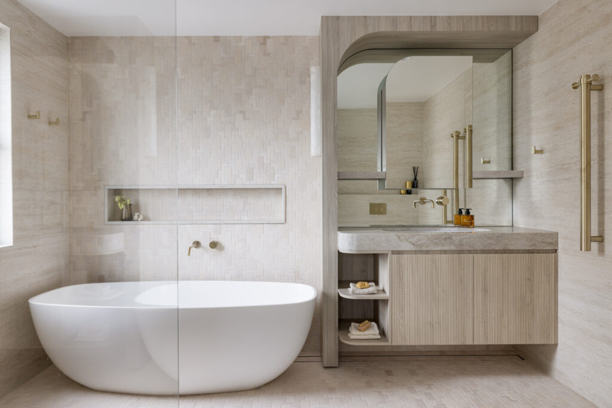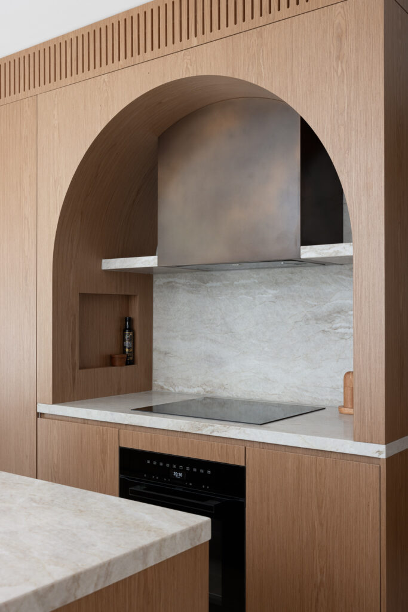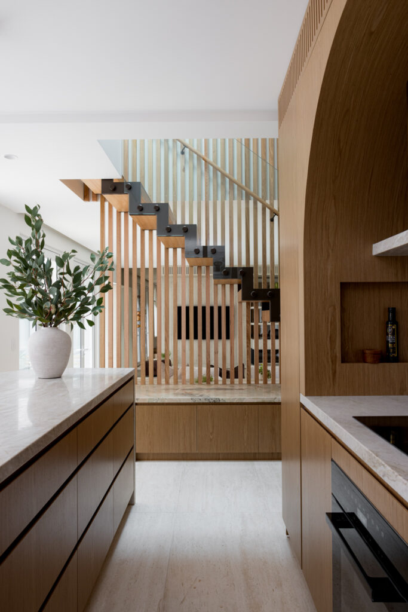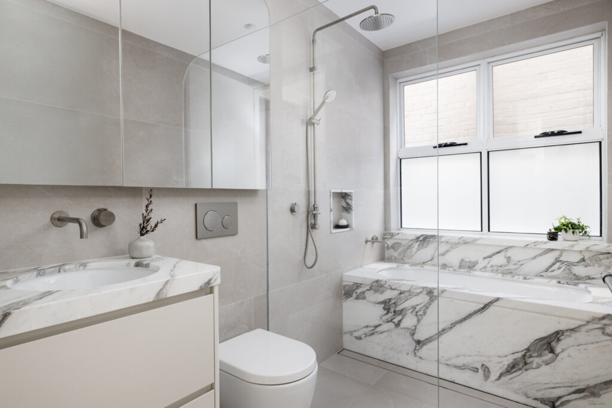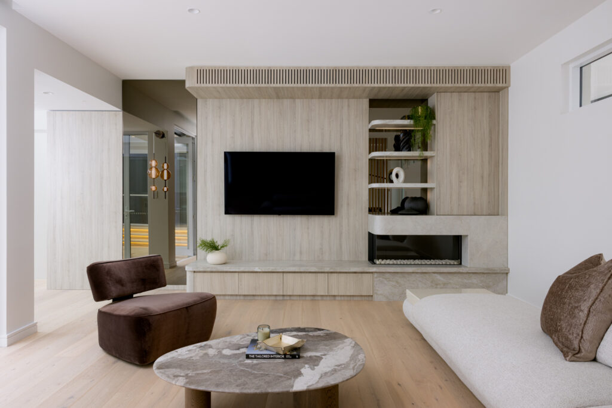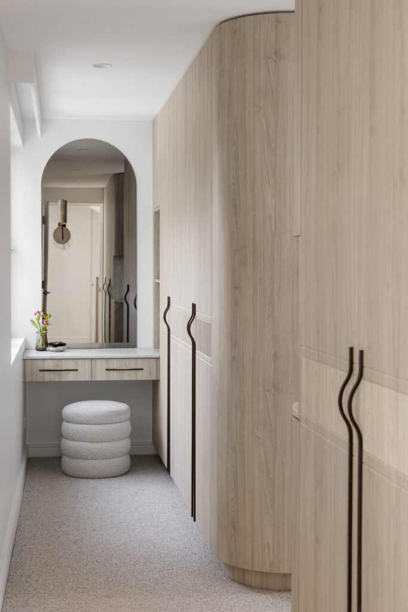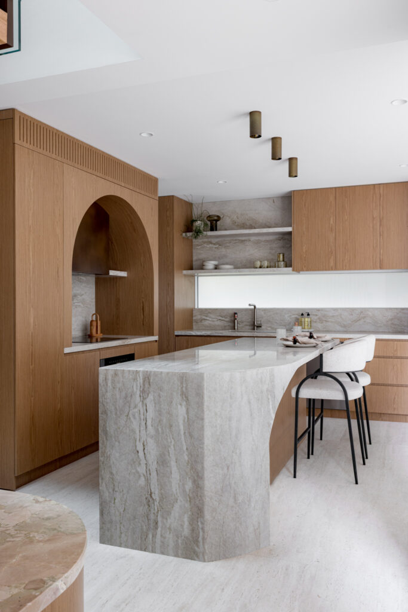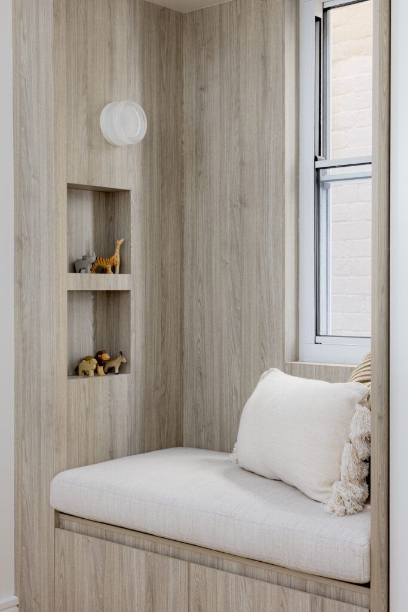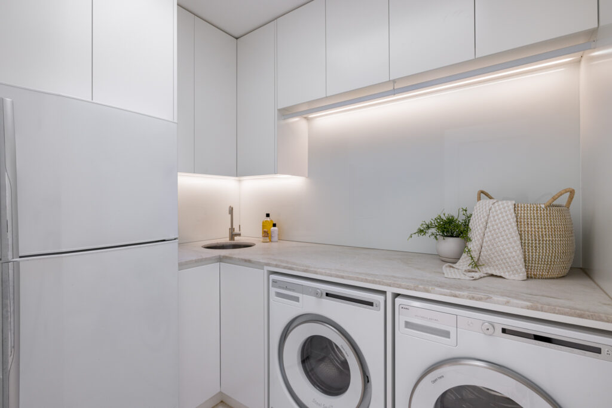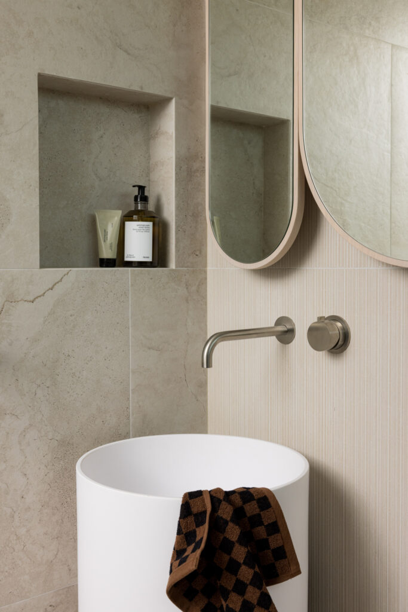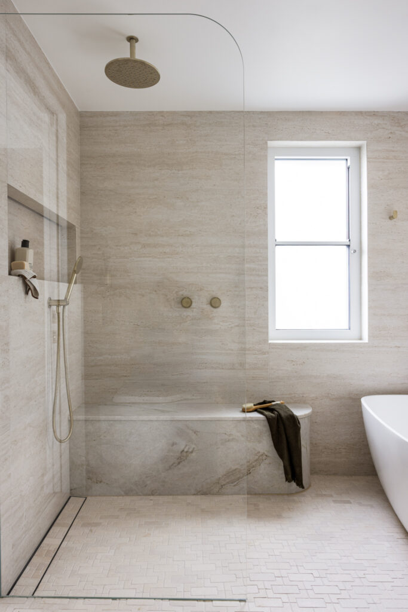FERDINAND BIRCHGROVE
The Brief
Tucked away in the narrow streets of Birchgrove, this previously dark and disconnected home was transformed into a serene, functional retreat for a family of four. The brief was clear to create more storage, introduce natural light, and design spaces that feel calm, open and welcoming, all within a tightly confined footprint.
Designing for Family Living
Working within the constraints of the original layout, we reimagined the floor plan to suit the rhythm of daily family life. A third storey was added to accommodate a generous guest suite complete with its lounge and bathroom, while upstairs, a new bathroom for the children ensured both privacy and practicality. Throughout the home, we introduced custom study nooks, ample joinery, and quiet spaces for work, reading, or retreat.
Bringing in the Light
The original home lacked natural light and flow. To counter this, skylights and carefully placed windows now fill the living areas with warmth, while timber cladding elements help define spaces without closing them off. Every opportunity for storage was considered — from concealed pockets throughout to cleverly designed stair drawers that double as a drop zone for school shoes.
Storage with Purpose
The front of the home, once an unusable lattice-enclosed “junk zone,” now features integrated bin storage designed to be both functional and visually appealing from the street. Inside, the interiors were stripped back and re-layered with soft curves, textured finishes, and custom details that reflect the character of the area while offering contemporary ease.
The Heart of the Home
In the kitchen, a butler’s pantry with a second sink and integrated appliances is tucked discreetly behind the main space. A statement range hood, clad in Axolotl, brings a subtle luxury and focal point to the design.
Throughout the kitchen and dining zones, high-end porcelain tiles offer durability without compromising on elegance. Underfloor heating adds comfort and warmth during the cooler months.
Elevated Private Spaces
Upstairs, the master suite was reconfigured to allow for a larger walk-in robe, a custom study nook, and a beautifully appointed ensuite. The children’s bathroom was enlarged by adjusting hallway storage, and their bedrooms now feature custom joinery and a built-in reading bench, perfect for quiet moments.
Finishes that Reflect the Home’s Character
Curves were introduced throughout the home to soften the geometry and speak to the character of the area. These appear in the arched windows, bathroom joinery, the sculptural range hood, and the main bedroom mirror. Even the air-conditioning grilles were custom-finished to match the joinery, ensuring seamless visual cohesion across every room.
A True Transformation
What began as a dark, compartmentalised house is now a layered, light-filled home, where every design decision serves a purpose. This renovation balances practicality with beauty, delivering a highly personalised space that supports family life, today and into the future.

