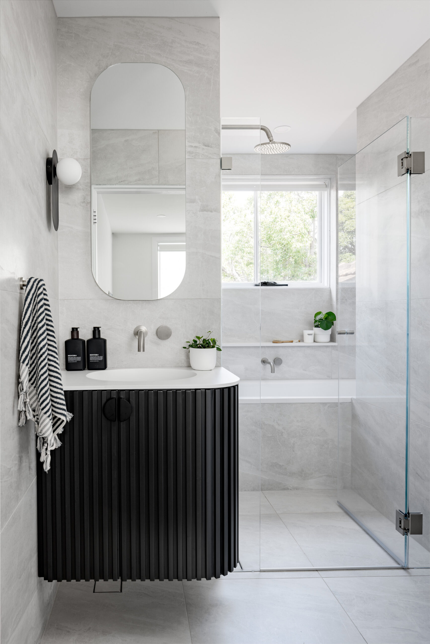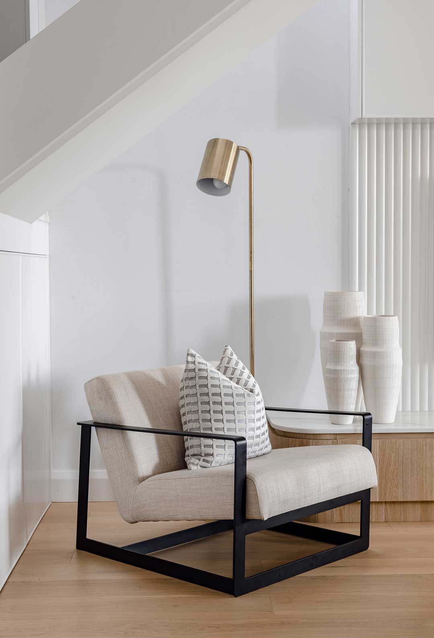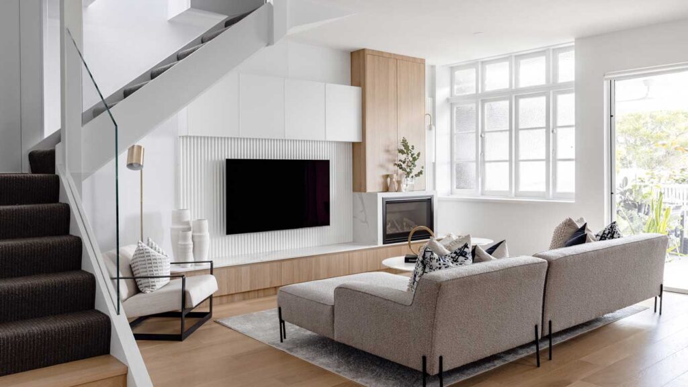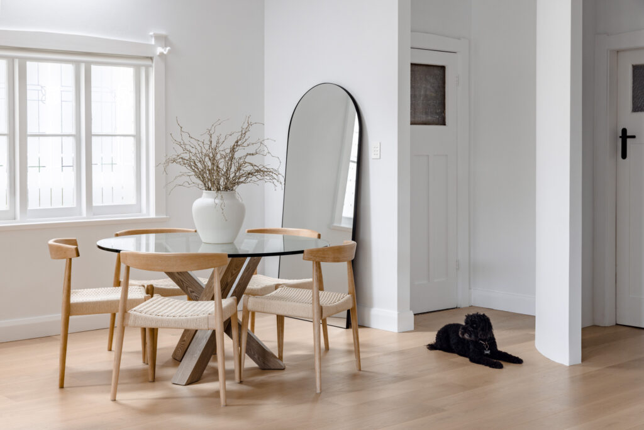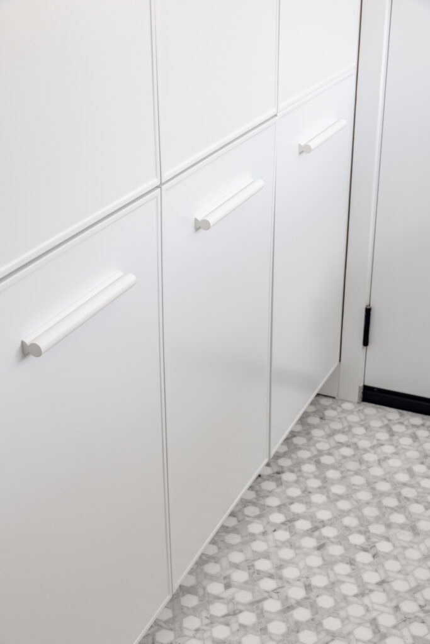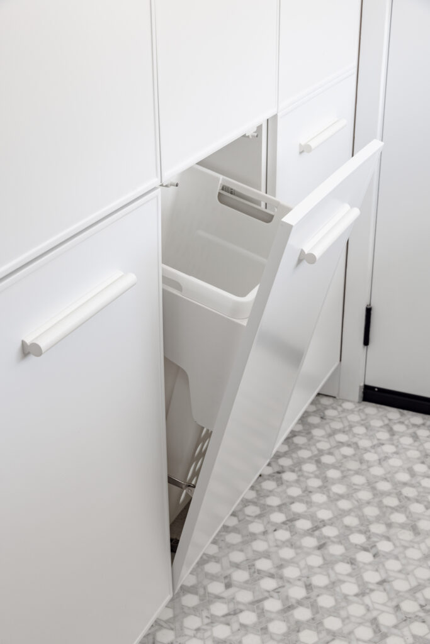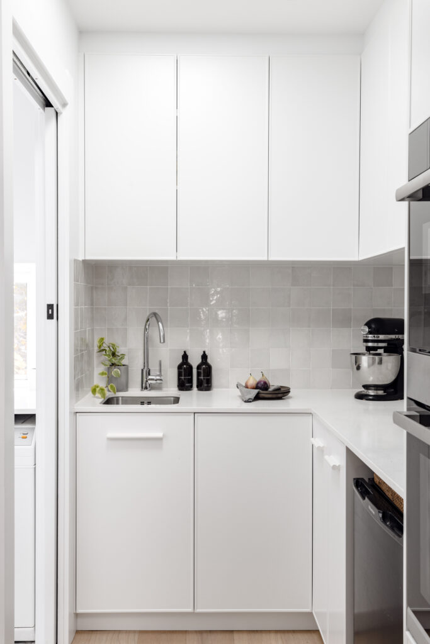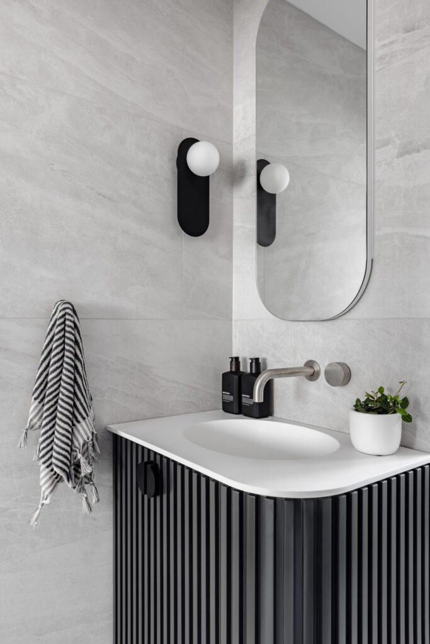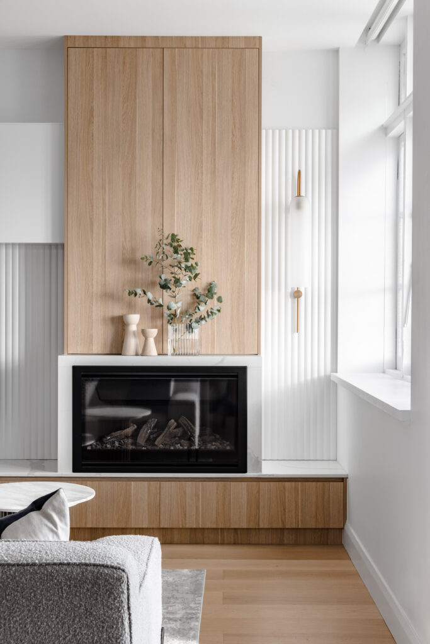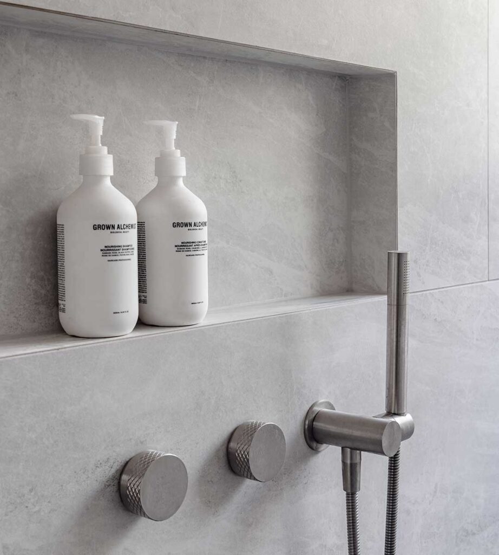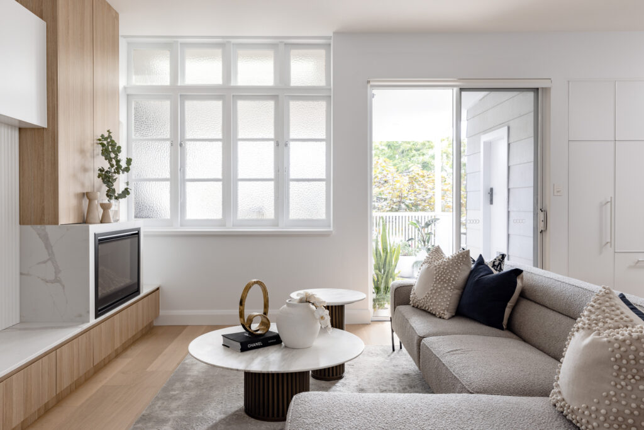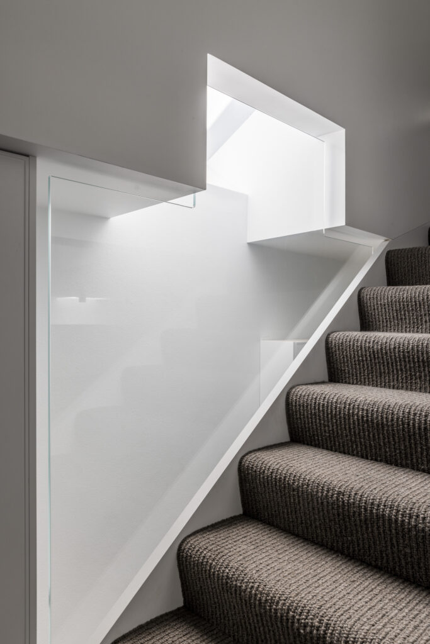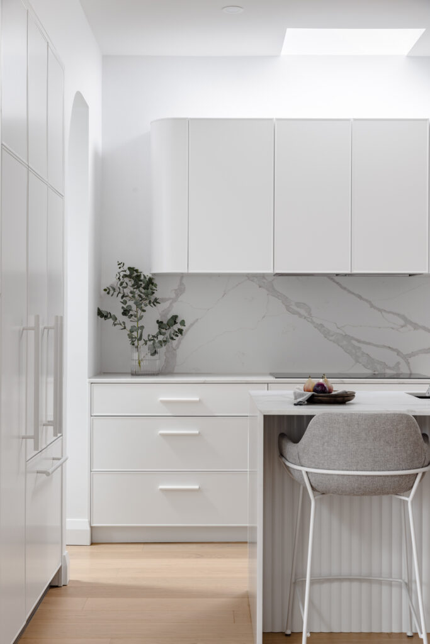Renwick Drummoyne
This family home, rich in potential but lacking natural light, needed a thoughtful transformation. Our interior design team reimagined the layout to align with the family’s lifestyle, creating a brighter, more functional living space.
Design Considerations
This family home, rich in potential but lacking natural light, needed a thoughtful transformation.
Our interior design team reimagined the layout to
align with the family’s lifestyle, creating a brighter, more functional living space.
Client Challenges
A key challenge was the laundry, inconveniently located outside. By reconfiguring the kitchen, we introduced a walk-through pantry and strategically relocated the laundry to the heart of the home.
The result? Seamless accessibility and enhanced flow that transformed the home’s functionality and aesthetic.

