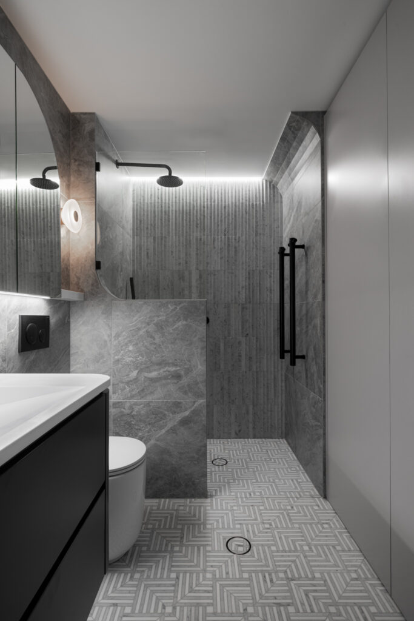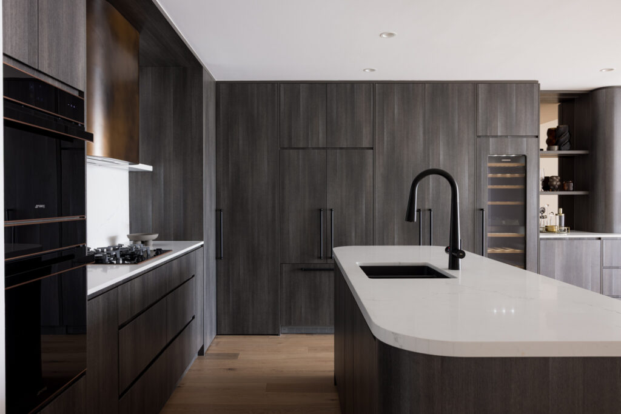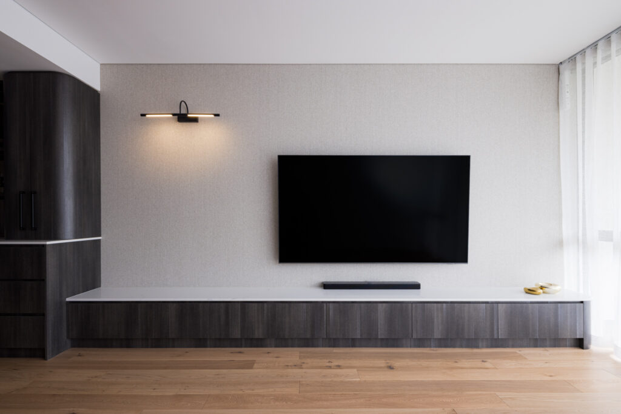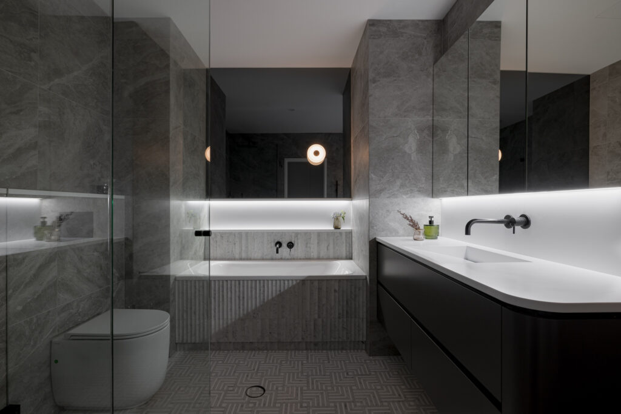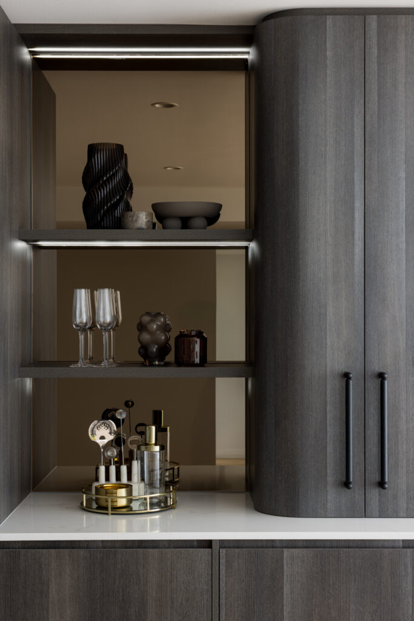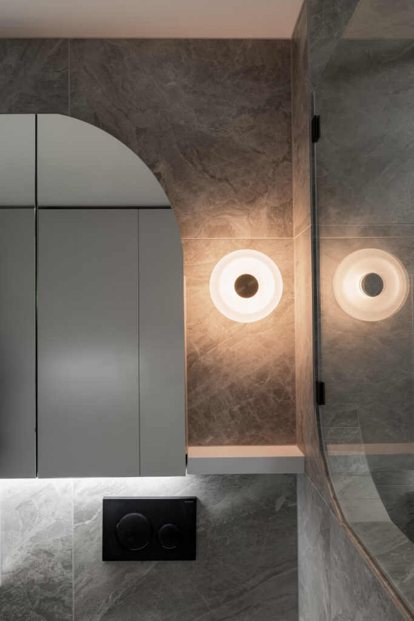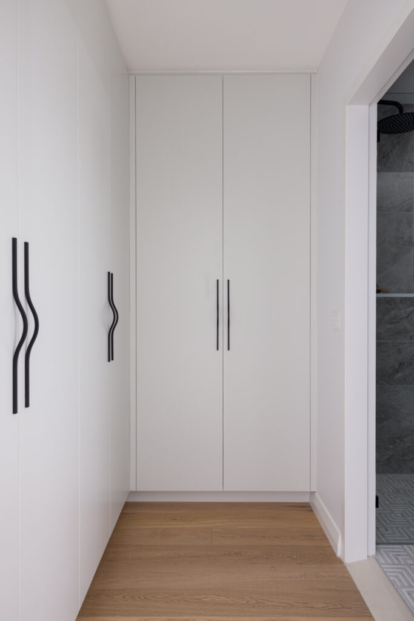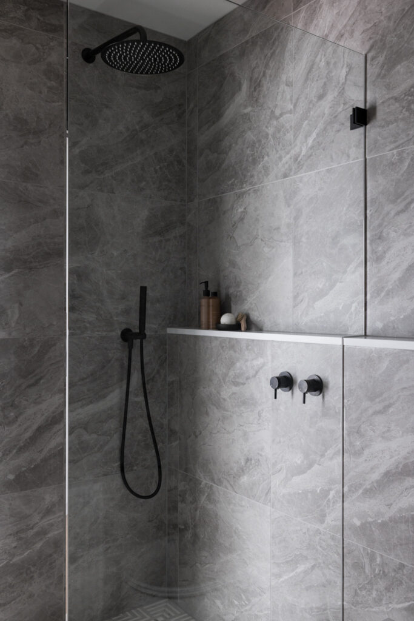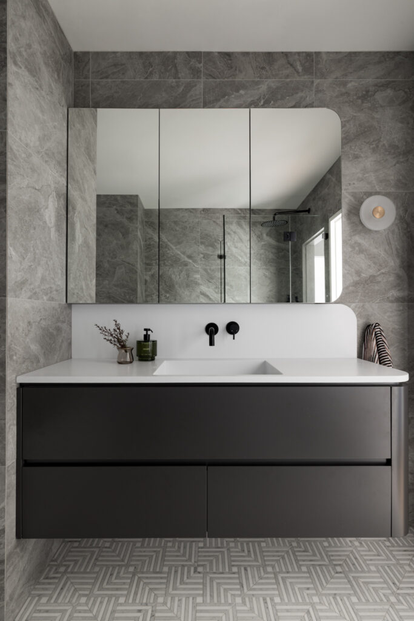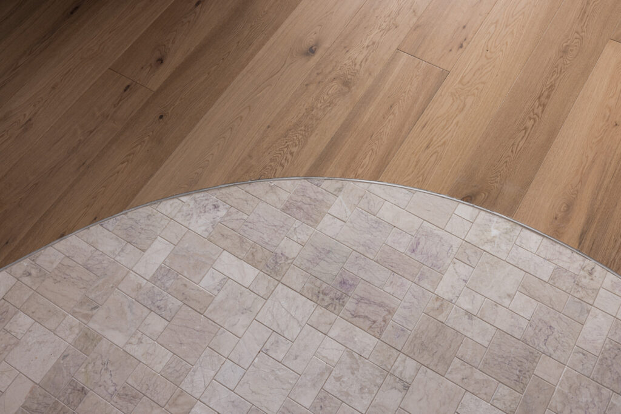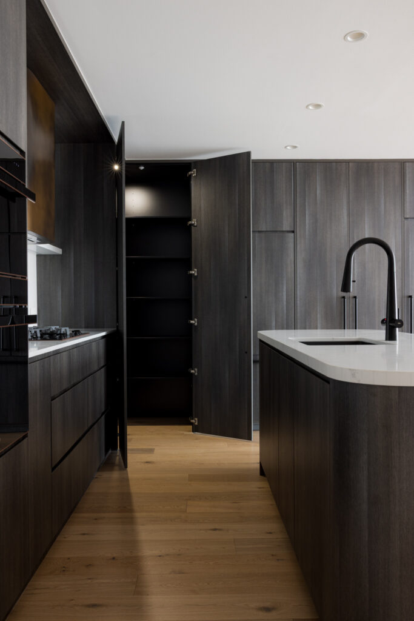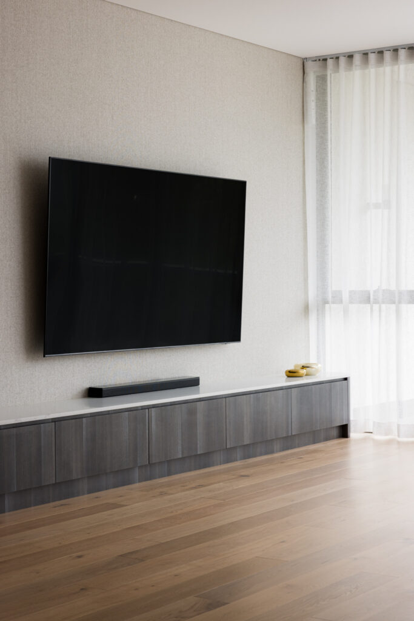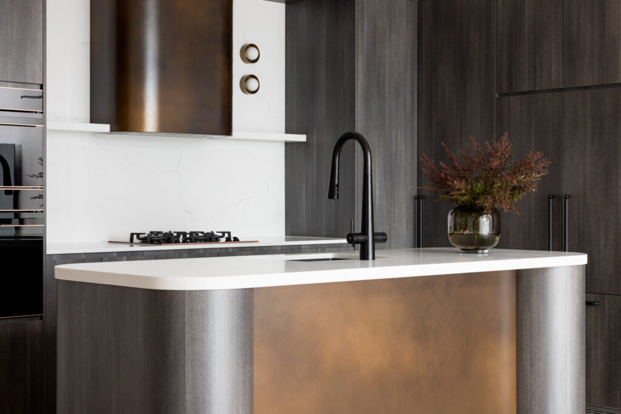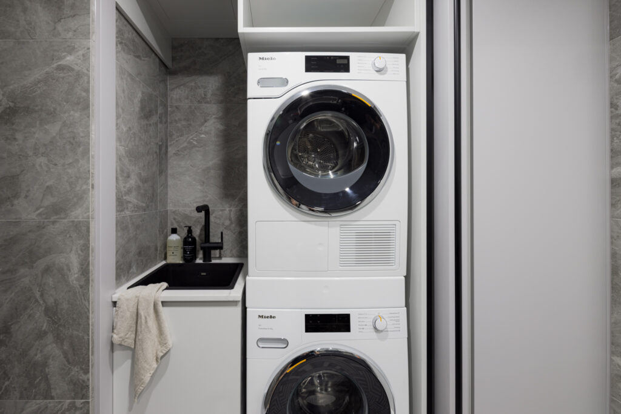PYRMONT
CLIENT BRIEF
Our clients came to Studio Jenka looking to reimagine their apartment. The brief was clear, modernise the space, maximise storage, and give it that cool, inner-city vibe that feels both polished and practical.
Having recently downsized, the couple wanted to ensure the apartment worked hard for them. Every room, every corner, and every appliance needed a purpose. They asked us to create a home that was functional, beautiful, and social, a space where they could entertain easily, relax in comfort, and enjoy the incredible views of Pyrmont.
CLIENT WISHLIST
- A designated study area with privacy and purpose.
- A dedicated bar zone with wine/beer fridge for entertaining.
- Lots of smart storage, without visual clutter.
- An open-plan layout with clearly defined zones.
- Better flow and privacy in the master bedroom.
- Solutions for an ensuite with no natural light.
SHAPING THE SPACE
From the outset, we took a zoned approach to planning. The apartment was previously disjointed and closed off, with a layout that didn’t take full advantage of its stunning outlook. Our goal was to open up the space while carving out specific areas for work, storage, and socialising—all without compromising the calm, modern aesthetic.
To make the most of the view, we shifted the living room TV to the opposite wall. This subtle change allowed the lounge to be oriented towards the water, transforming the daily experience of the space. We also extended custom joinery from the kitchen into the living room, tying the areas together both visually and functionally.
Joinery became central to the design, with concealed elements like a hidden spice rack, pull-out bins and a corner pantry, a breakfast and coffee station tucked neatly behind pop-up doors, and an integrated bar area designed around the wine fridge, adjacent to the dining space.
This approach allowed us to deliver maximum storage without visual bulk. Every detail was considered, from the corner, walk-in pantry to the dedicated home for the robot vacuum, tucked neatly into the linen cupboard.
NOW A Tailored Space for a New Chapter
To enhance flow and privacy in the master suite, we repositioned the walk-in robe entrance, creating a more defined bedroom zone and softening the connection to the rest of the apartment. The ensuite, lacking natural light, was elevated with a bronze-tinted mirror that adds depth, softness, and a sense of quiet luxury. Throughout the home, we introduced warm timber flooring, USB-C power points, custom wardrobes, new fans and curtains, and a thoughtfully reworked entry with textural marble tiles. A discreet yet functional study zone and seamless integration of new appliances and furniture completed the transformation.
This inner-city apartment is now a tailored, lifestyle-driven home, designed to feel expansive, even in a compact footprint. It offers all the warmth and familiarity of a family home with the ease and style of city living.
By focusing on zoning, light, storage, and connection, we created a space that feels generous, practical, and undeniably chic. It’s a masterclass in modern downsizing, with no compromise on comfort or design.

