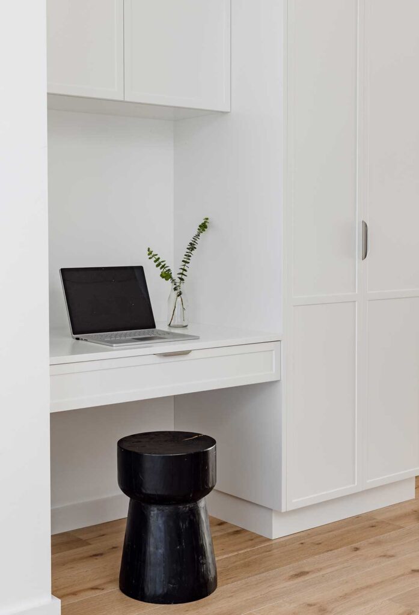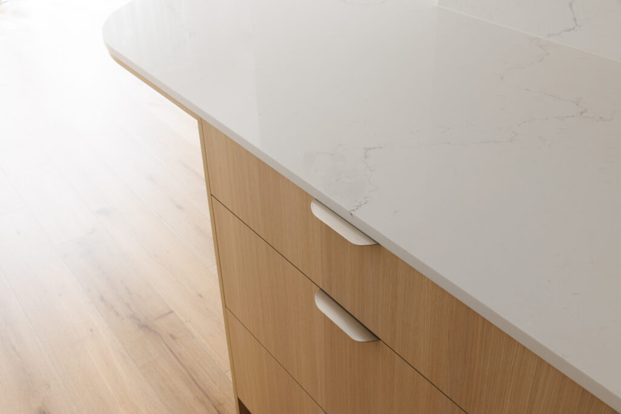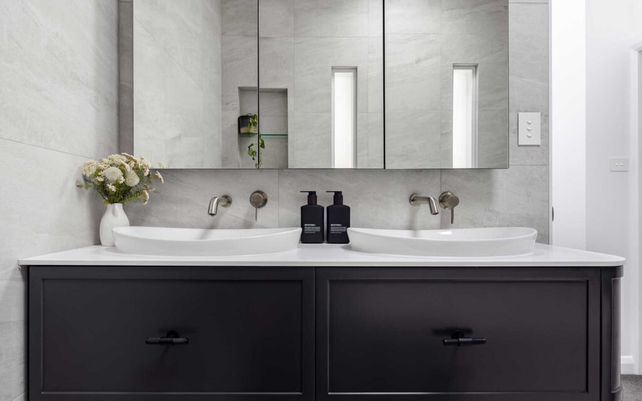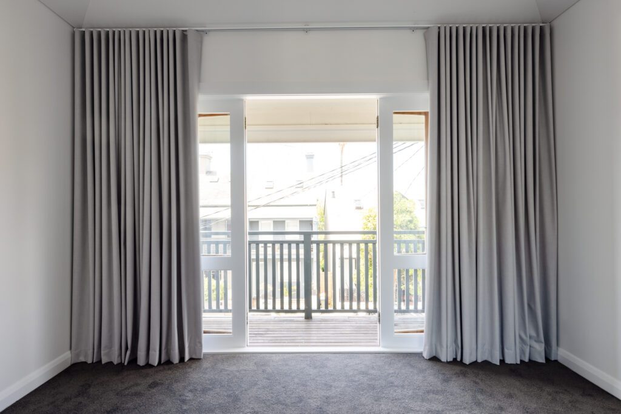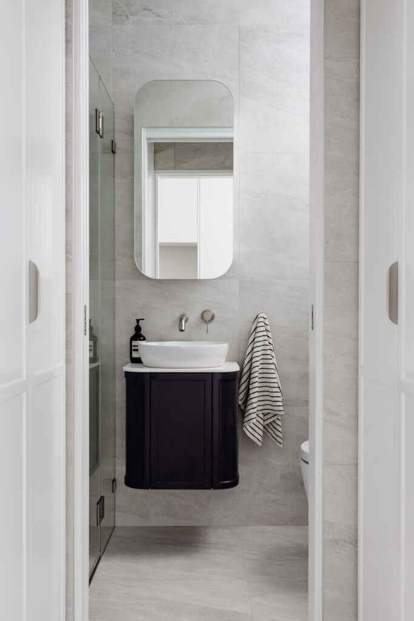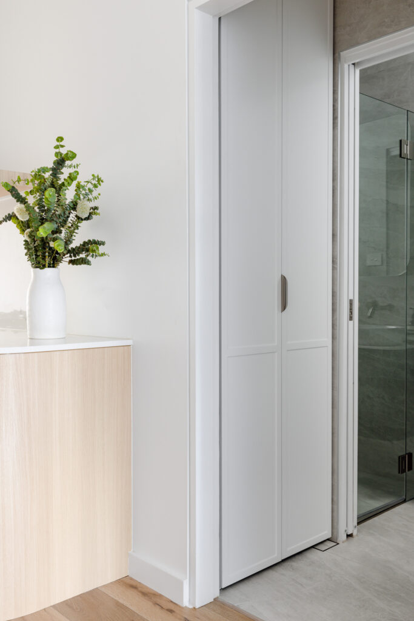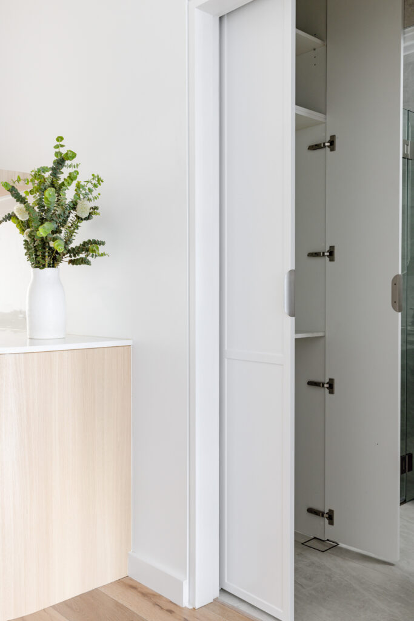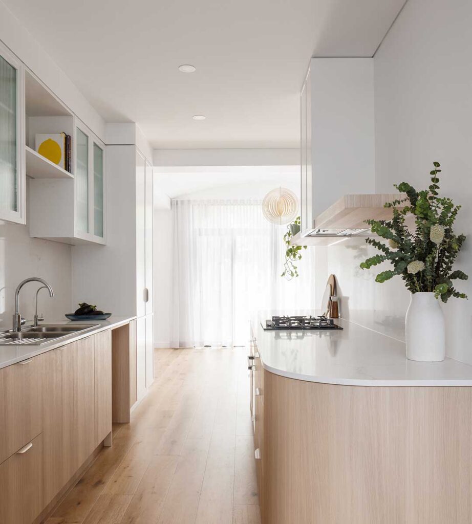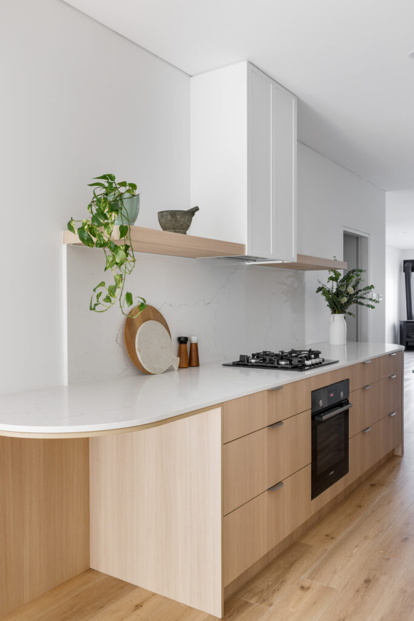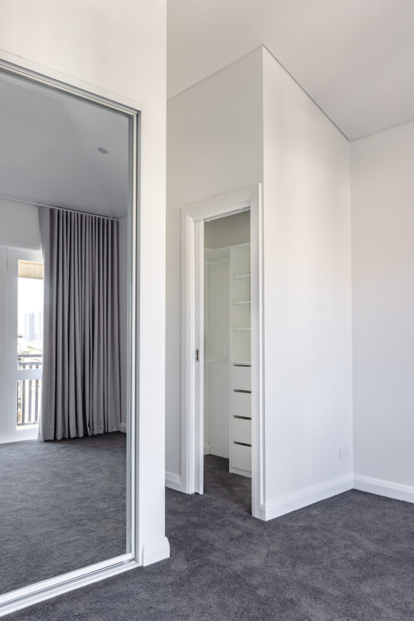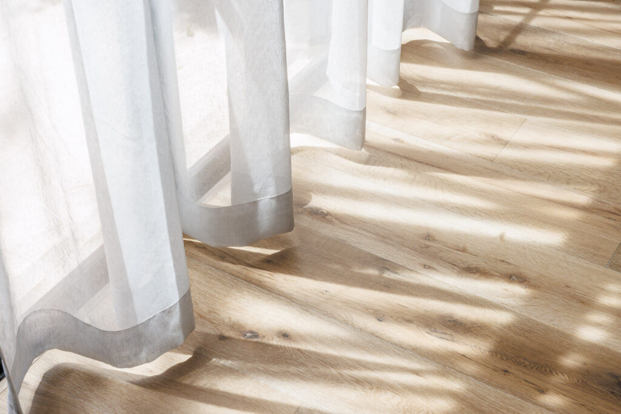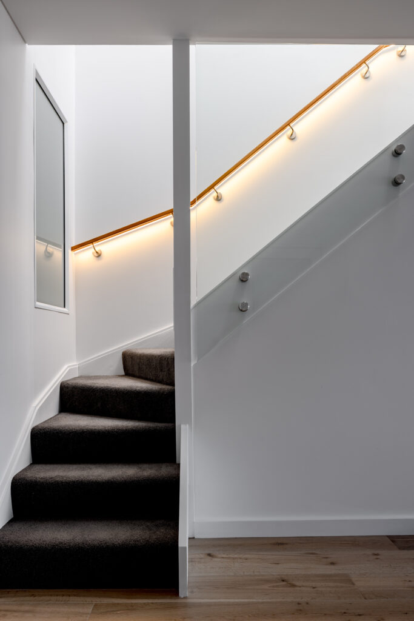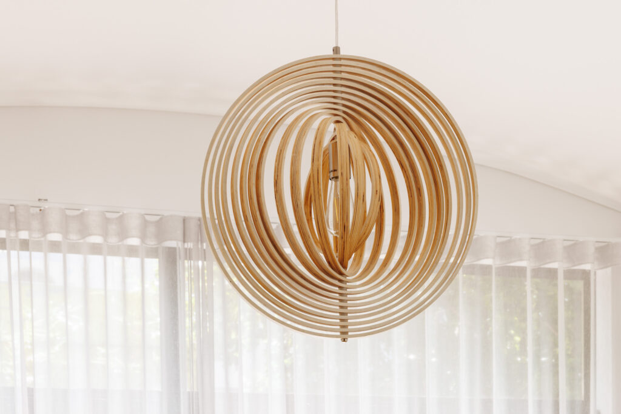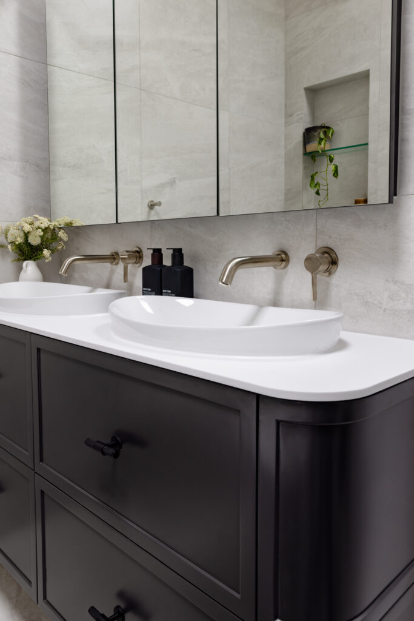Birchgrove
Nestled in the heart of Birchgrove, this once-tired home has been given a new lease on life through thoughtful design and meticulous attention to detail.
With a focus on functionality and aesthetic appeal, we worked closely with our clients to transform their space into a home that not only meets their needs but enhances their daily living experience
Design Considerations
Functionality & Flow
Ensuring the home felt open and usable while maximising space efficiency.
Storage Solutions
Custom-built wardrobes and a walk-in robe to declutter and enhance organisation.
Lighting & Safety
Integrating LED lighting into the staircase handrail for both aesthetics and practicality.
Modern Aesthetic
A fresh coat of paint, new flooring, and a streamlined galley-style kitchen for a contemporary look.
Bathroom Efficiency
Reconfiguring outdated layouts to incorporate additional storage and a walk-in shower.
Client Challenges
Cramped & Dated Layouts
The original bathrooms and laundry were inefficiently designed and required a complete overhaul.
Space Constraints
Balancing storage solutions without making the rooms feel overcrowded.
Structural Adjustments
Ensuring the reconfiguration of rooms, including the laundry relocation, was feasible.
Maintaining Light & Openness
Avoiding a bulky kitchen design while improving functionality.
Client Wishlist vs. Existing Layout
Adapting the home to meet the client’s vision within structural and budget constraints.

