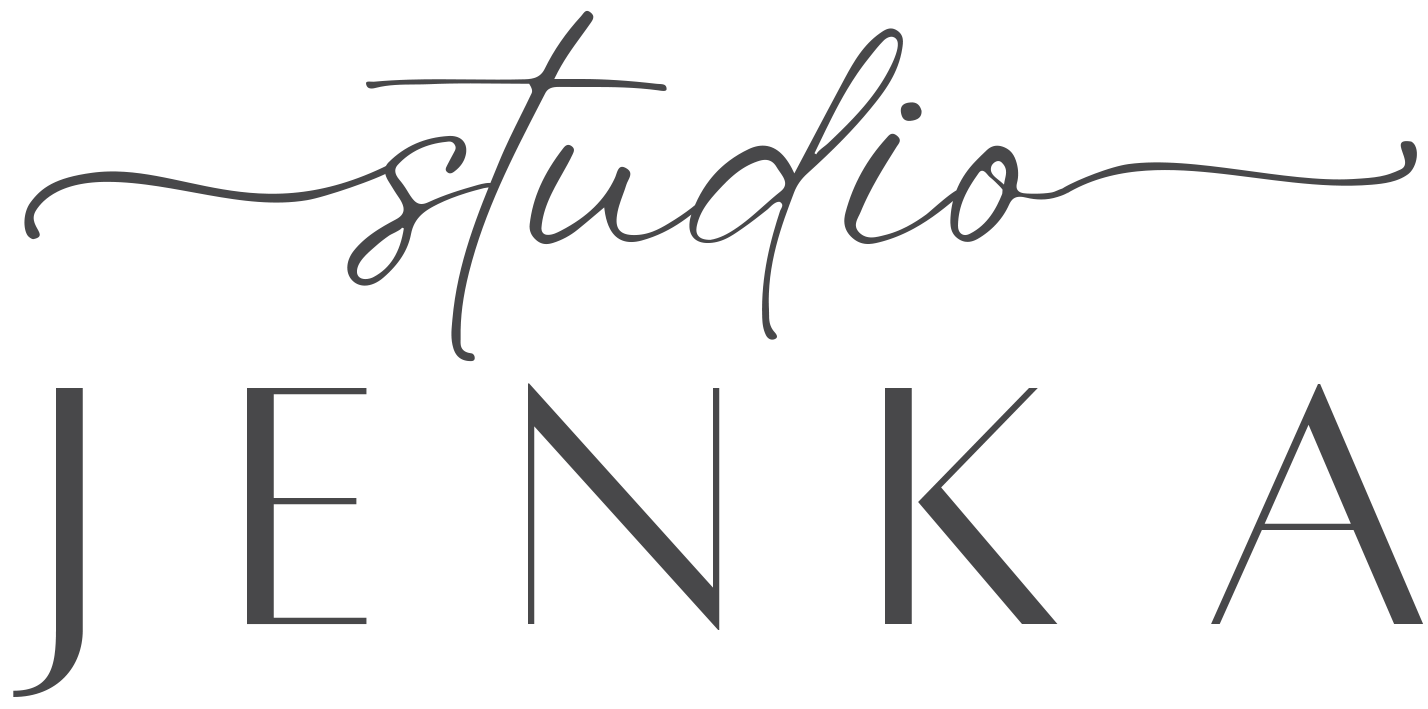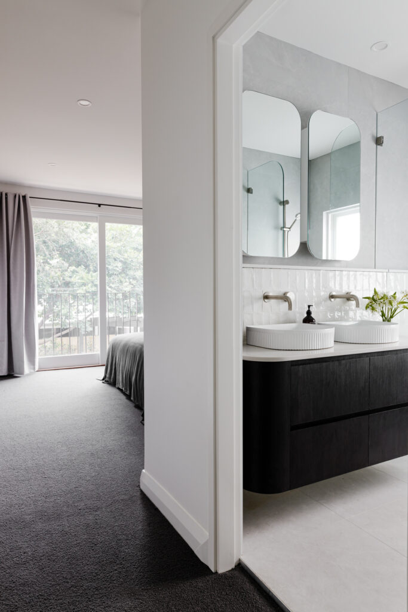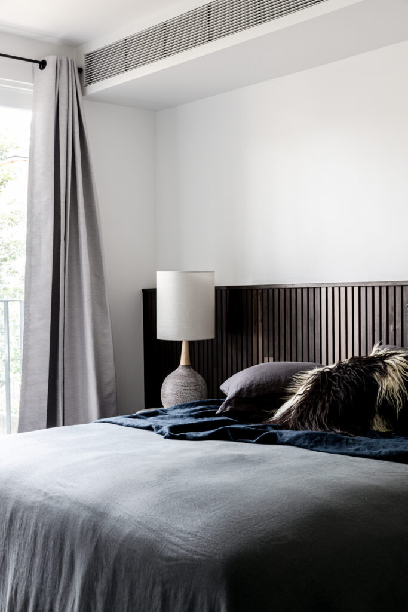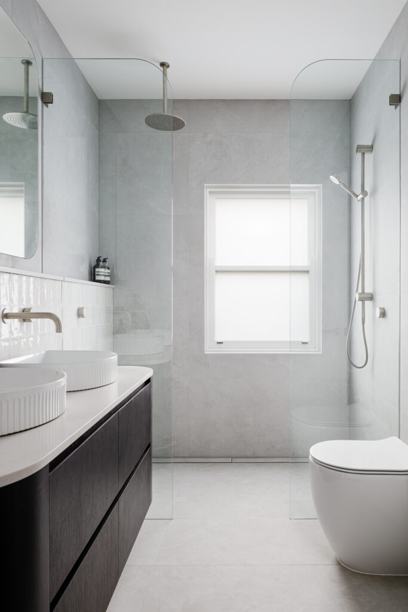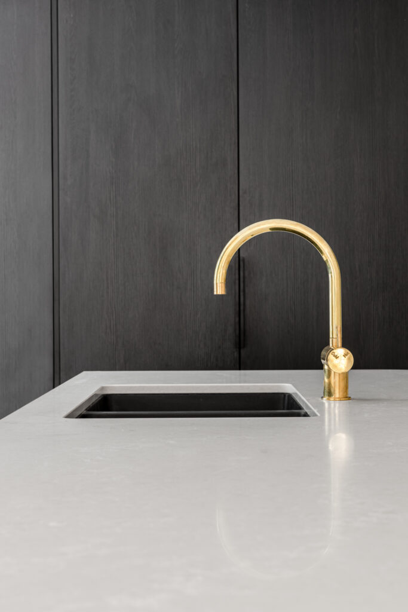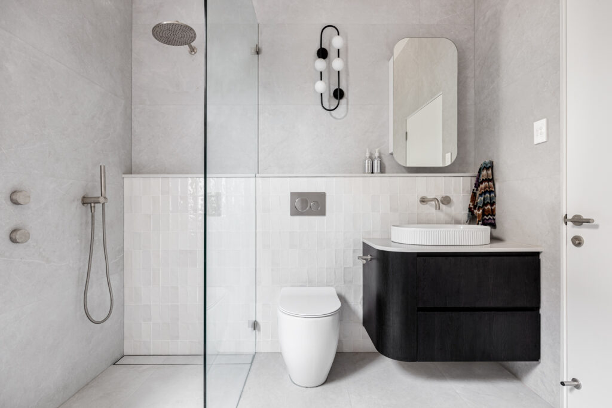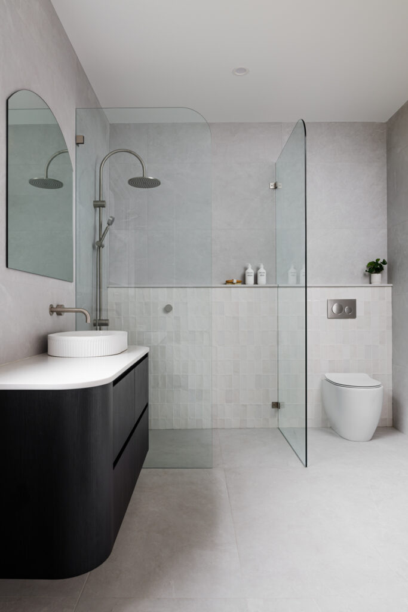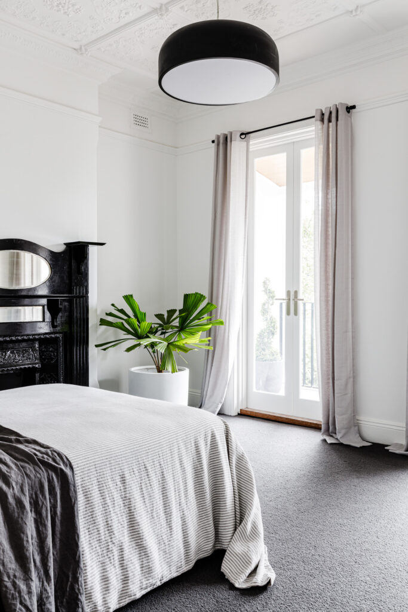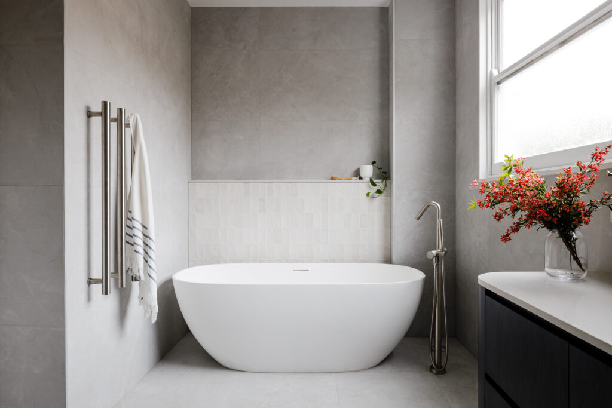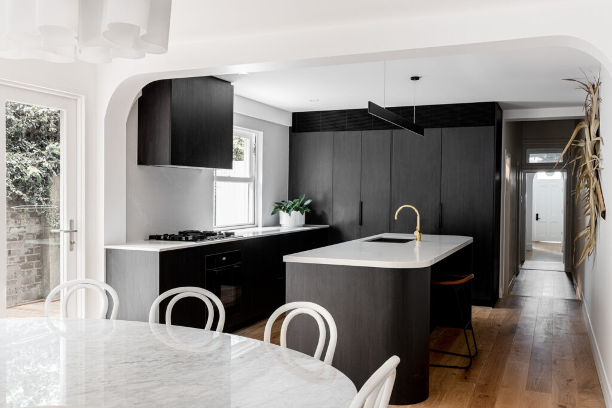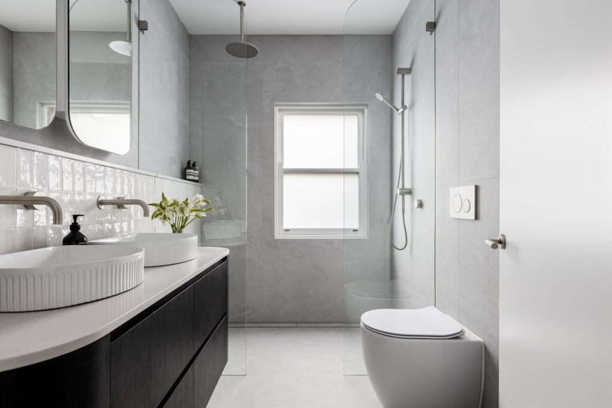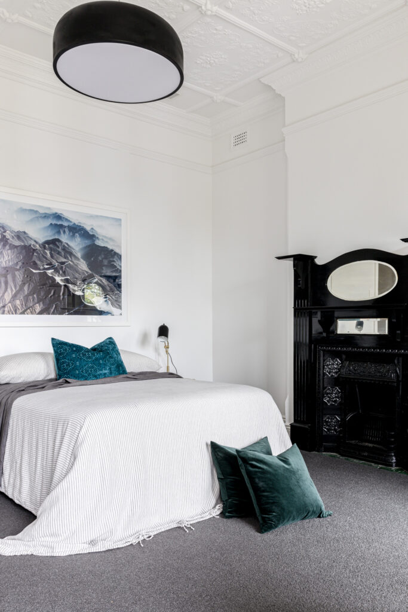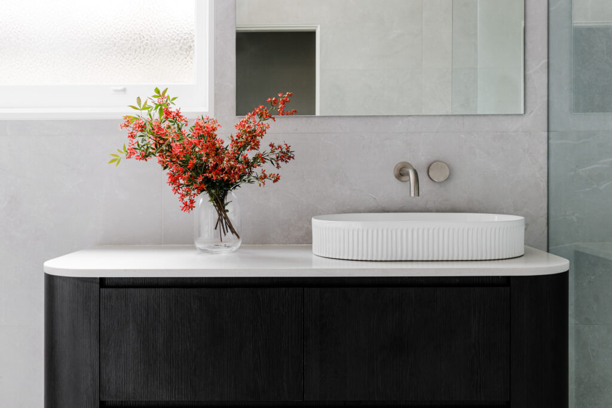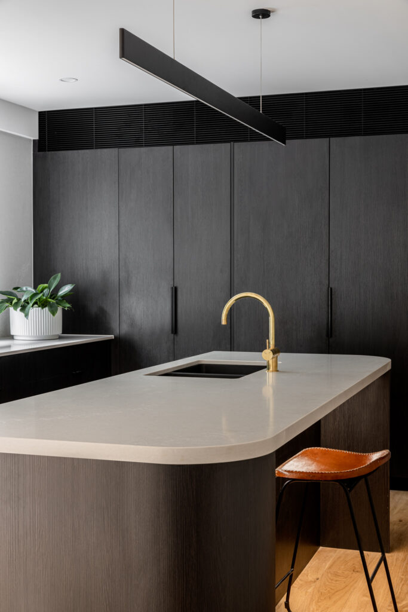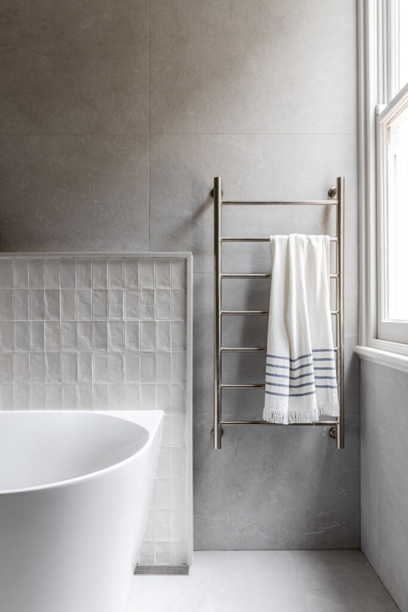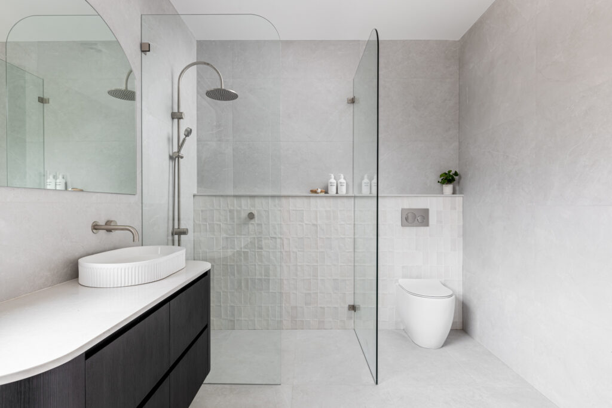Nelson Annandale
Sleek, serene, and effortlessly stylish—this Annandale bathroom makeover blends sophistication with family-friendly practicality
Built in the 19th century, this Annandale home has undergone a remarkable transformation from its former life as a boarding house.
Renovated by Baker Developments in collaboration with Studio Jenka, the project included a complete reimagining of the main family bathroom.
With a focus on sophistication and serenity, the design embraces a tonal palette and mixed materials to create an elevated yet functional space.
Client Challenges
One of the primary challenges in this renovation was addressing the lack of natural light. With only a small mirror in the room, glossy tiles were introduced to reflect light and enhance brightness, creating a warm and inviting atmosphere.
Adding to the complexity, the homeowners were in Far North Queensland throughout the renovation, requiring all design meetings to be conducted remotely. Careful planning ensured seamless execution, resulting in a space that balances sophistication, comfort, and practicality.
Maximising Space and Functionality
With an unusually generous amount of space to work with, the bathroom layout was reconfigured to enhance both aesthetics and usability.
The entry point was relocated, and feature nib walls were incorporated behind the vanity and bath to add structure and visual interest. The room’s high ceilings provided an opportunity to introduce vertical design elements that break up the space and add depth.
The use of large mirrors over the vanity and a feature wall of high-gloss tiles helped to amplify the available light, making the room feel open and airy. The overall design prioritizes a calming, purposeful layout that seamlessly integrates storage and functionality.
