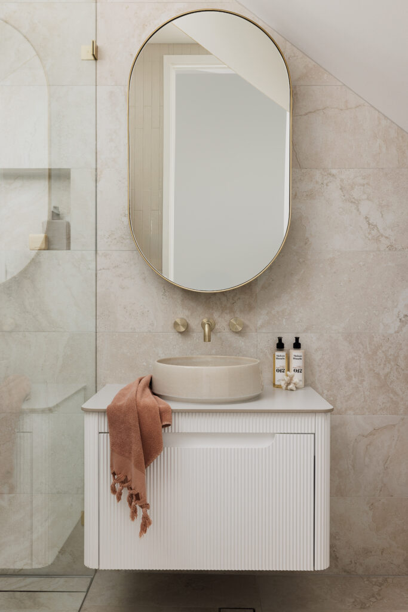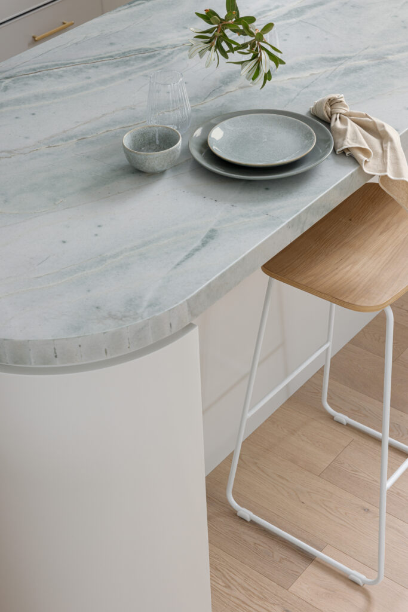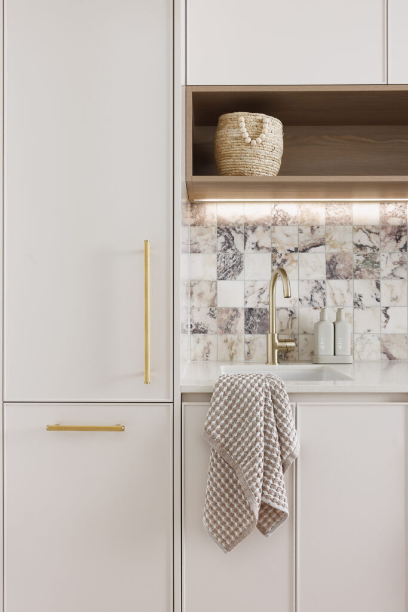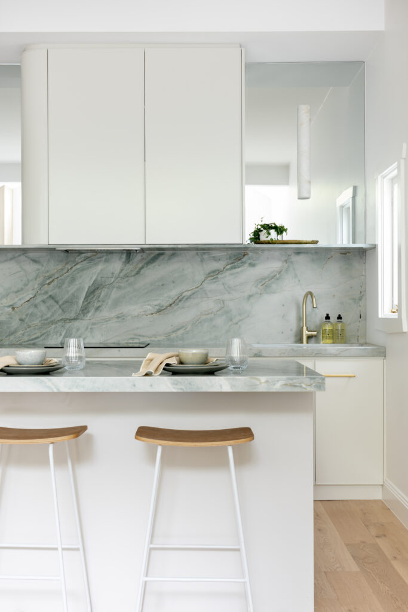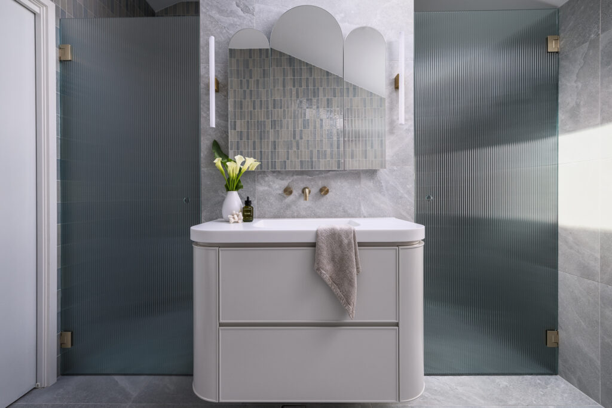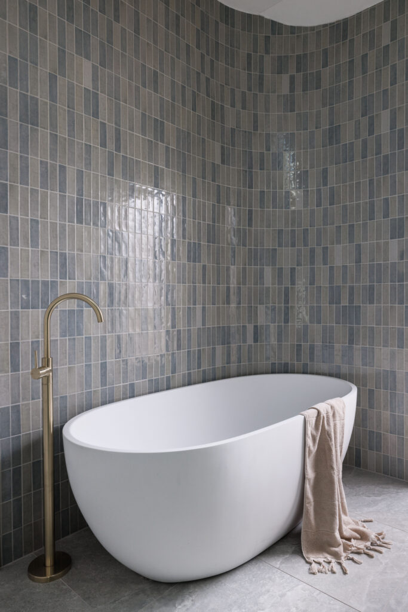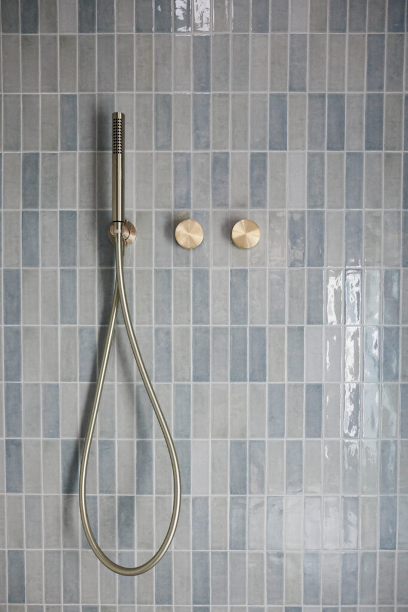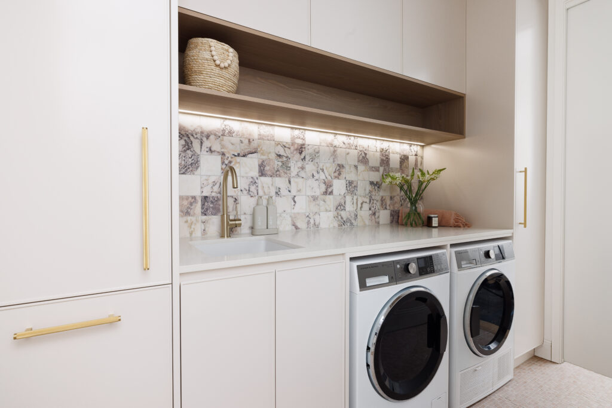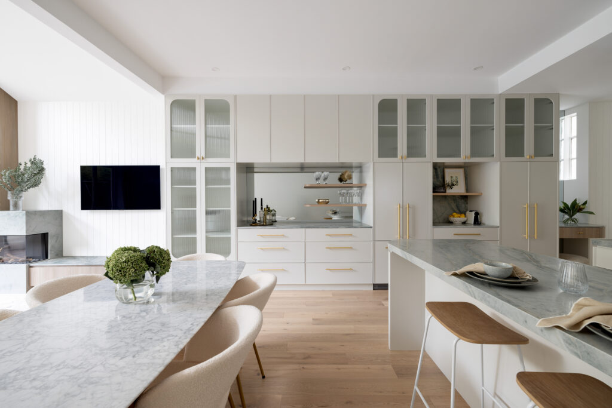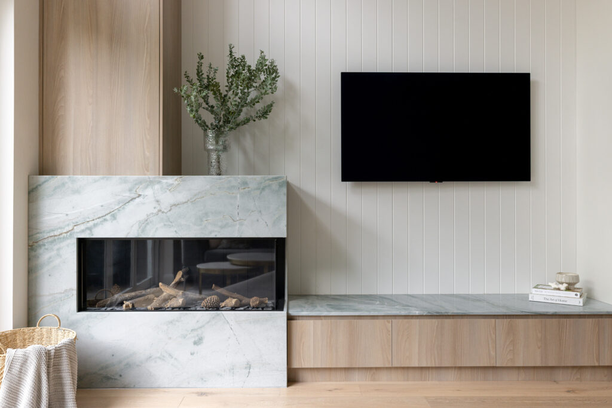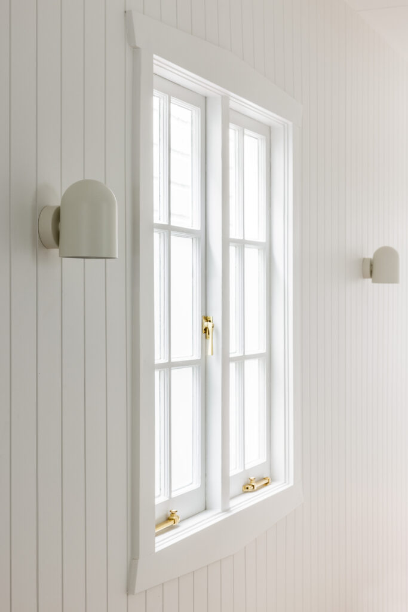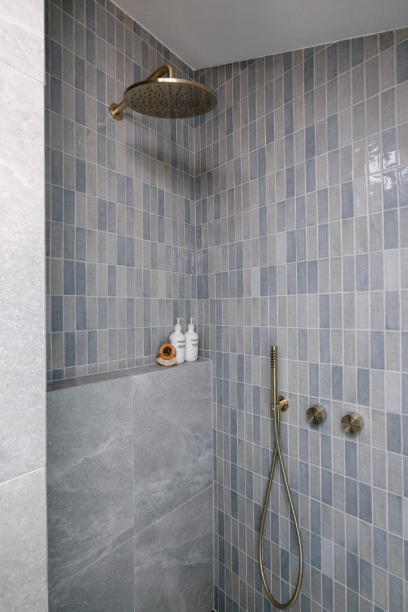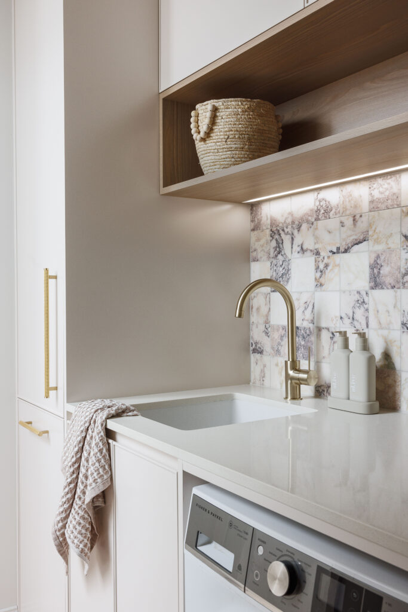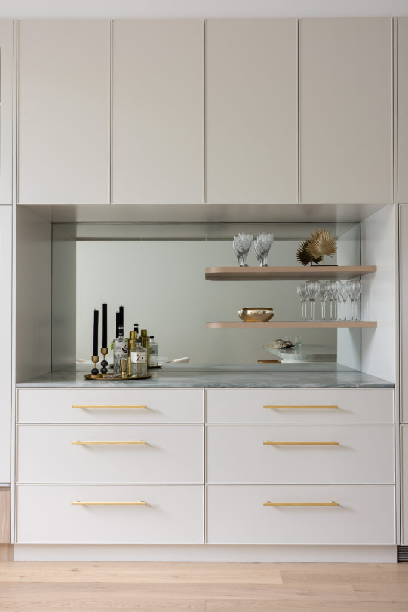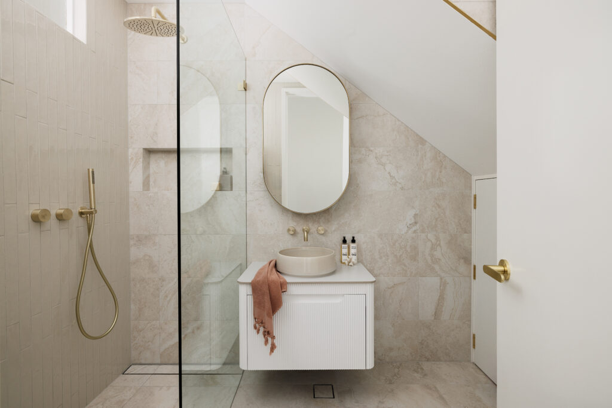Goodsir Rozelle
At Studio Jenka, our design philosophy begins with the people who live in the space. For this inner-west Sydney home, the brief was clear: respect the property’s charming heritage while completely reimagining its interior for modern, multi-generational living. What followed was a full transformation encompassing the kitchen, laundry, main bathroom, and a shared Jack-and-Jill ensuite—each space designed to resolve long-standing functional challenges while creating a refined, cohesive aesthetic throughout the home.
Where Entertaining Meets Everyday Ease
Once dominated by an awkward laundry cupboard and constrained by limited storage, this kitchen felt more like a thoroughfare than the heart of the home. The client envisioned a space that was equal parts refined and functional, fit for cooking, entertaining, and everyday living.
By reworking the existing footprint and relocating the bathroom under the stairs, we created space for a dedicated laundry, allowing the kitchen to take centre stage.
Bespoke joinery maximises storage with integrated appliances, a concealed drop zone, and a clean, minimalist finish. The appliance-free island offers flexibility, serving as a prep area, work hub, or gathering point.
Materiality was key to honouring the home’s heritage while enhancing light and flow. Fluted glass nods to traditional detailing, a mirrored splash back expands the space, and soft curves encourage movement. A once-dominant fireplace now acts as a sculptural anchor—stone-clad, refined, and seamlessly integrated with discreet storage.
Serene, Sculptural, and Shared
This upstairs ensuite needed to feel open and spa-like, while offering privacy for two. Our solution: a Jack-and-Jill layout anchored by a curved wall behind the freestanding bath—introducing softness and subtle separation.
Nib walls define the WC and shower zones without closing off the space, while a sliding door offers flexibility between connection and privacy. The existing skylight was retained and enhanced with glossy mosaic tiles, reflecting light and adding depth.
Finished in soft neutrals and layered textures, with a custom shaving cabinet for added personality, the result is a calm, shared retreat with a distinctly elevated feel.
Quiet Function, Considered Form
The main bathroom and laundry were reimagined as purposeful, elevated spaces—each designed with restraint, clarity, and care.
In the bathroom, custom joinery, curated fixtures, and a palette of layered neutrals create a sense of calm. Oversized tiles, curved mirrors, and tonal detailing lend softness and spatial continuity.
The laundry, once hidden within the kitchen, now stands as a dedicated utility zone—streamlined and efficient, with integrated storage, robust finishes, and a design language that aligns seamlessly with the home’s refined aesthetic.
What began as a series of disjointed, underperforming spaces has been transformed into a cohesive, highly functional home—where every room speaks to the next in both form and feeling. This project embodies what we value most at Studio Jenka: resolving spatial challenges with clarity, elevating daily rituals through thoughtful design, and crafting enduring, tactile interiors that feel as good as they look.
Get in touch
LOCATION
Studio: (by appointment only)
Floor 1, Suite 3, 200 Victoria Road
Drummoyne NSW 2047
info@studiojenka.com.au
Phone
(02) 9181 4776
}
Hours
Monday – Friday: 8.30 am – 4.30 pm

